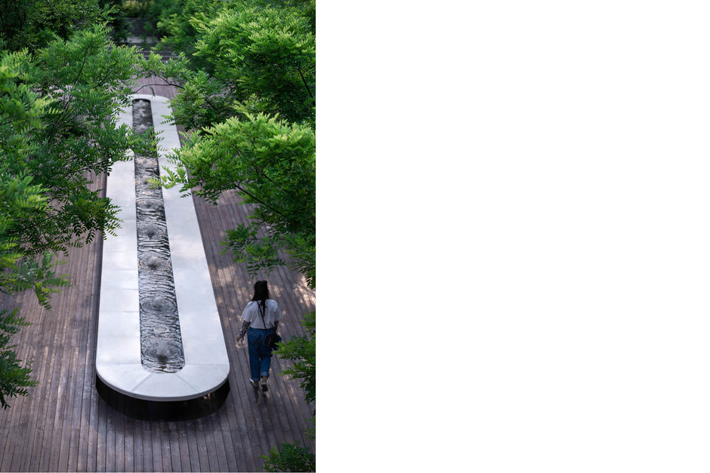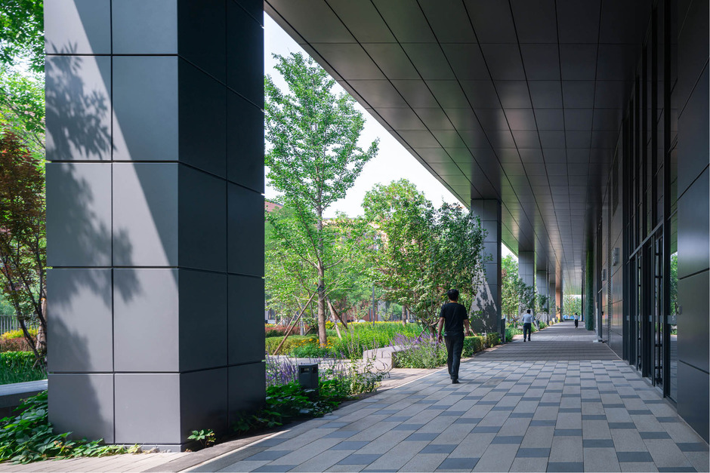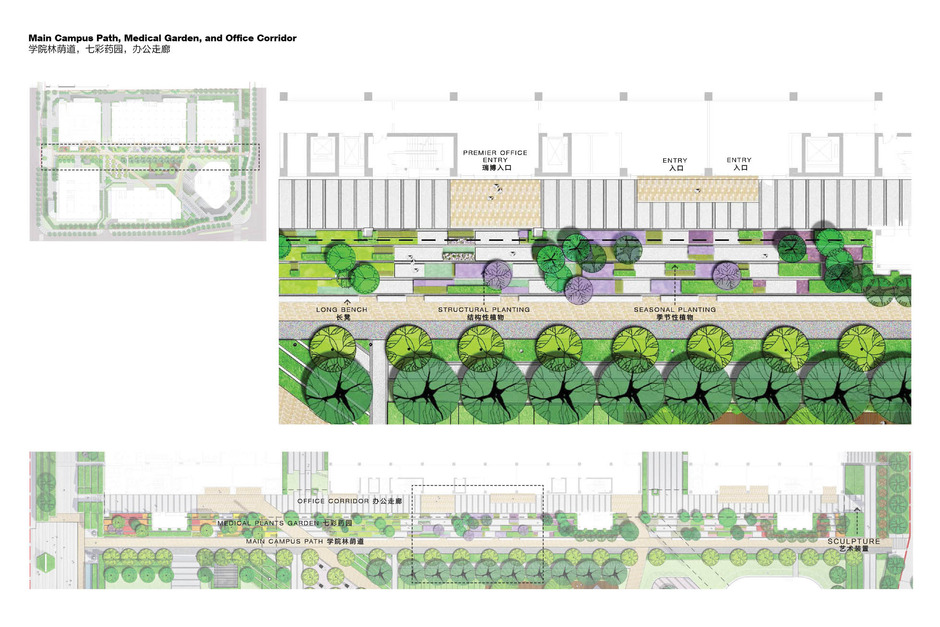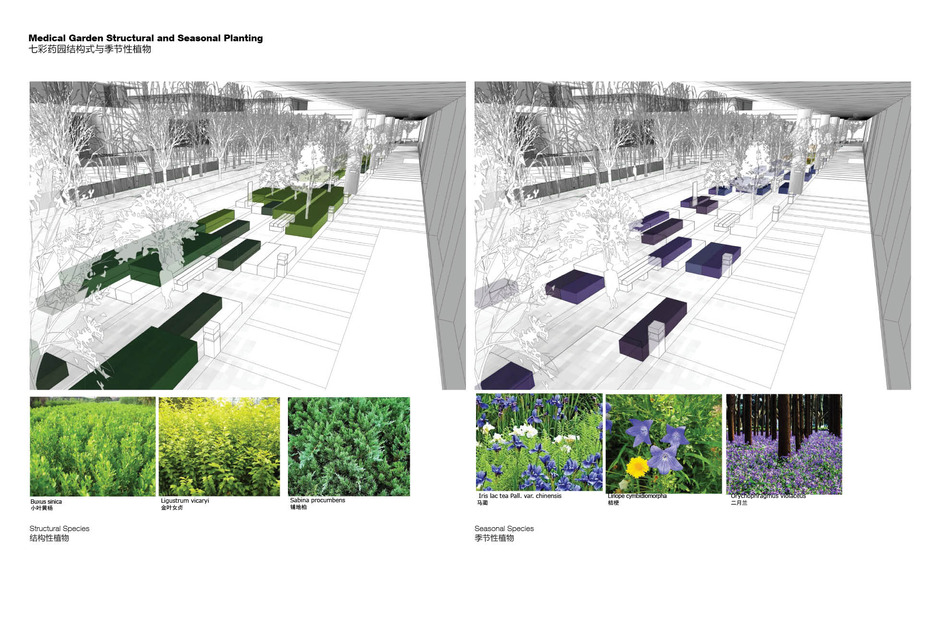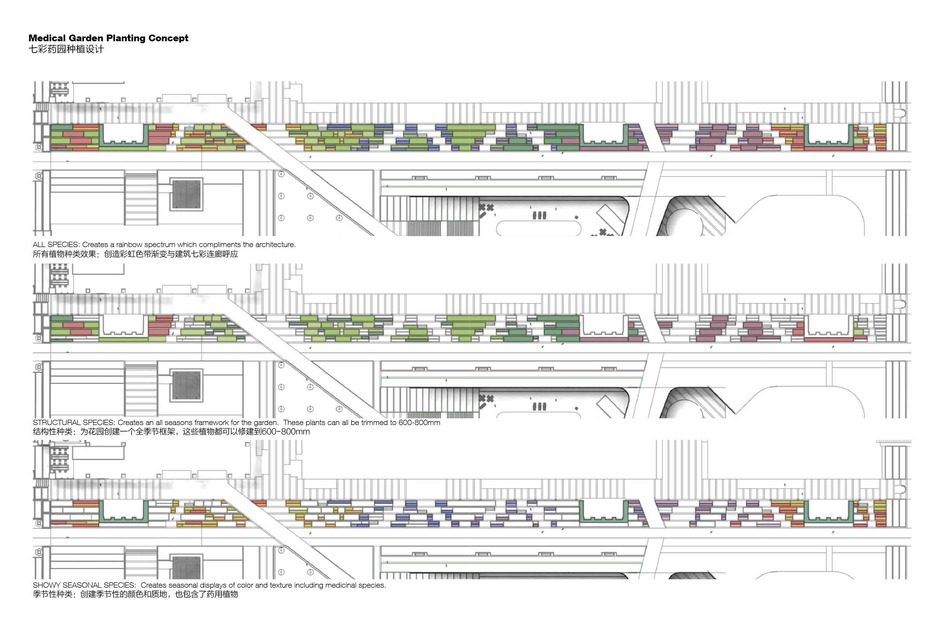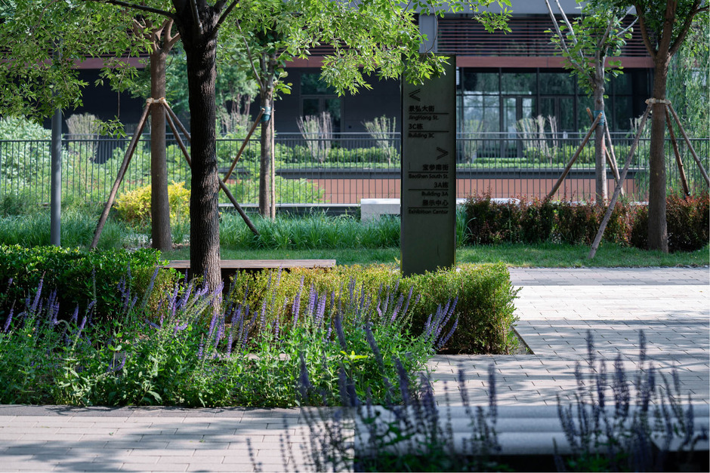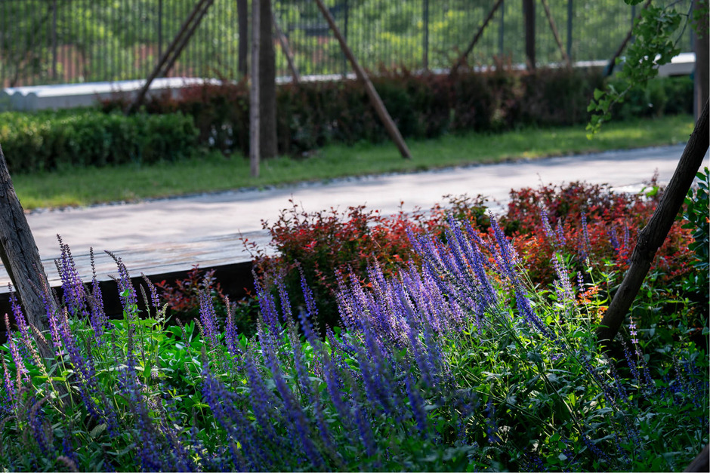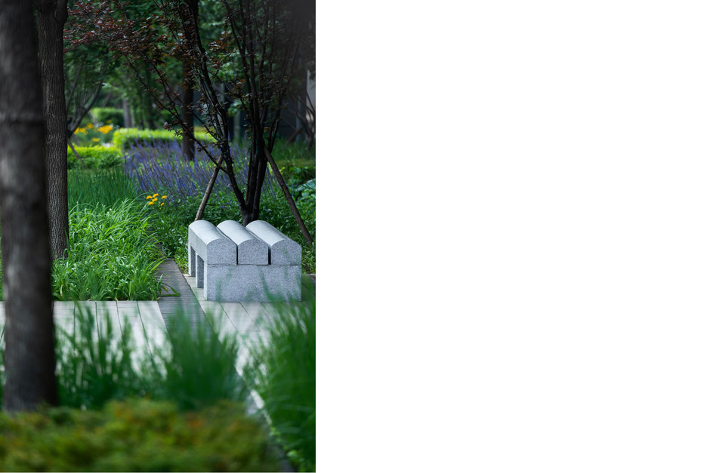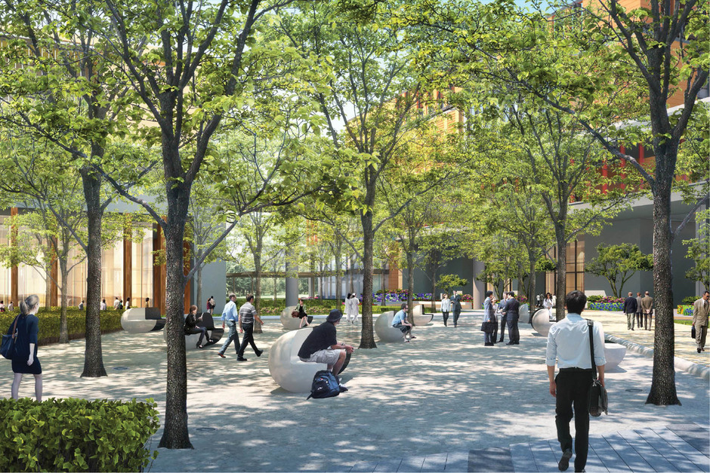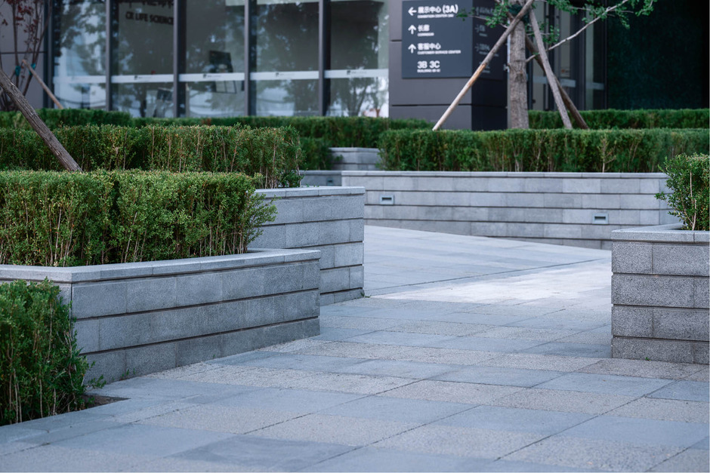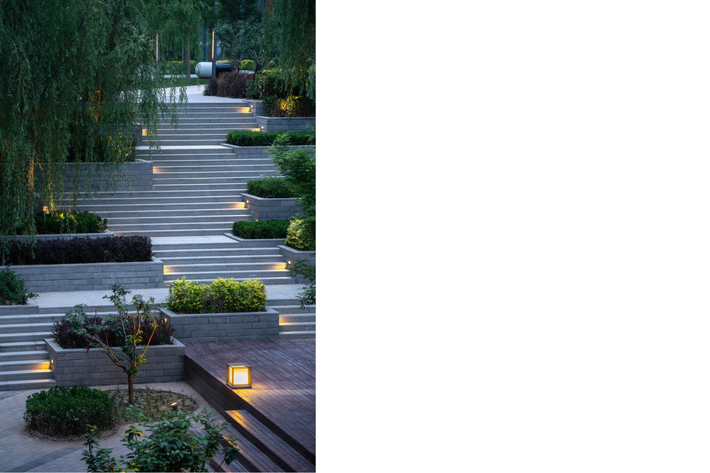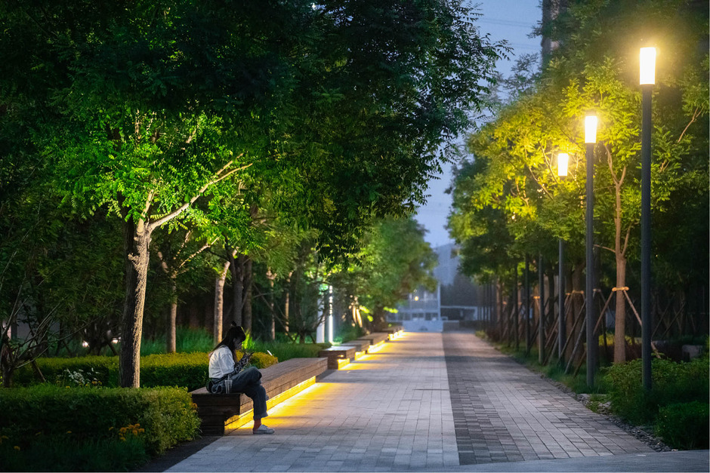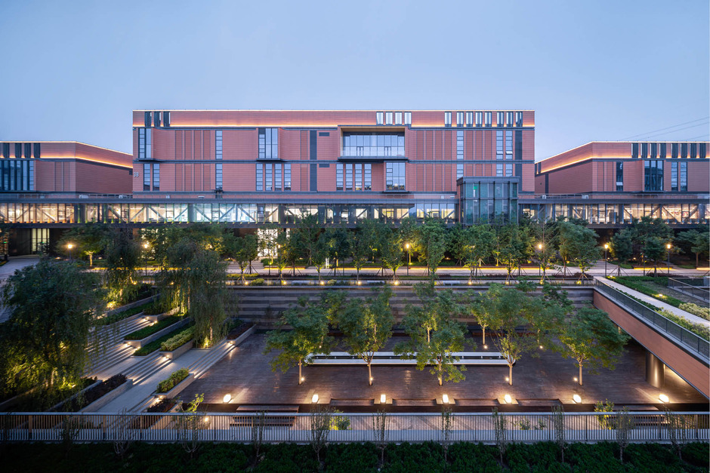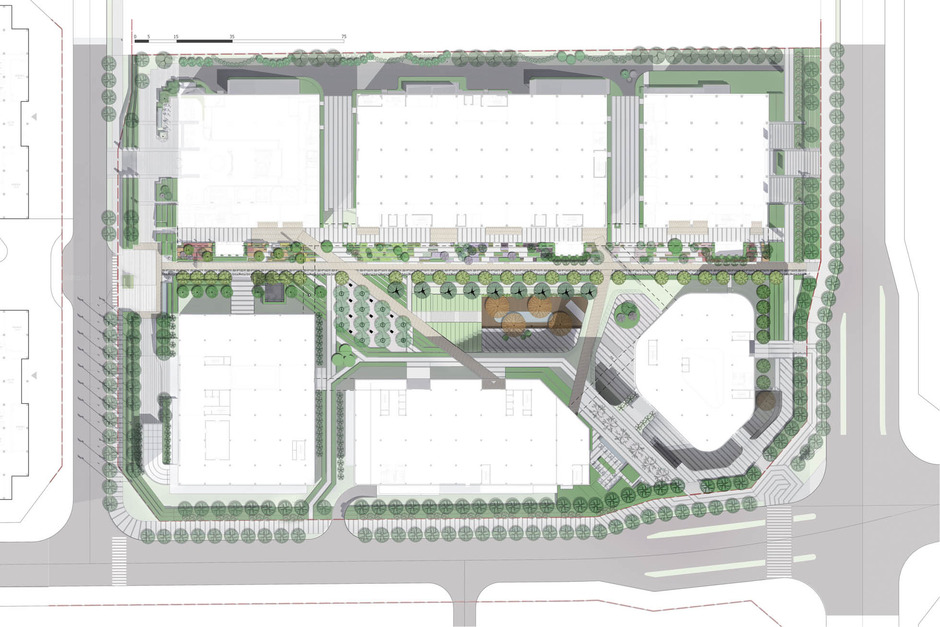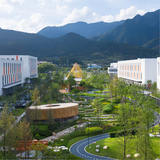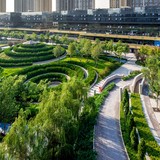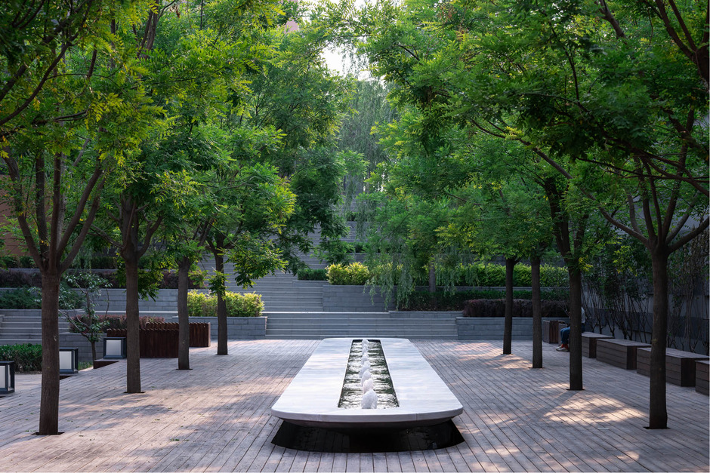
A marble table is set as the central element within two rows of Chinese ash. The trees are tightly fit into the wooden deck, which doubles as a seating edge around the table.
一张大理石台被设置于两排白蜡树中央。这些树与紧密贴合并镶嵌在木平台中,木平台侧边延伸至台旁形成座椅。
CRland Life Sciences Campus
Beijing
The site is located within the Beijing Daxing District Biomedical Industry Base. The site functions as a campus with research and development facilities in three large low rise buildings. The architectural common programs are organized around a sunken plaza which includes a meeting center and the cafeteria. BAM was invited to design the campus landscape.
The landscape design organizes a network of campus pathways which cross the space of the campus as in a classic quadrangle, except in three dimensions. Paths cross elevated bridges and sunken plazas creating a multilevel campus landscape. To encourage use of the campus spaces the landscape features a variety of seating and meeting zones.
The planting design idea is to create a seasonal medicinal garden which runs the east west length of the campus along a primary covered corridor. The garden space features medicinal plants with a focus on traditional Chinese medicine. In the medicinal garden researchers are invited to sit at intimate seating areas with granite benches. The largest communal space of the landscape is positioned outside of the cafeteria and meeting center. Here a 12m long water table is centered within a double row of Chinese ash.
华润生命科学园
北京
该项目场地位于北京大兴区生物医药产业基地内。作为一座产业园,基地设有3个集研究和开发设施于一体的大型多层建筑。建筑的公共区域的中心是一个下沉式广场,其中包括一个会议中心和食堂。BAM受邀设计该产业园的景观。
园区内的路网是景观设计的重点,这些道路在二维空间上把园区分割成经典的合院结构。道路穿过天桥和下沉式广场后,景观层次变的丰富起来。为鼓励人们对空间的使用,景观内设有各种座位和聚集区。
景观植被的设计理念是打造一个季节性的药用花园,沿着贯穿园区东西向的走廊而建。药用植物是花园的特色,重点种植传统中医药植物。园内设有花岗岩长椅,为研究人员提供私密且舒适的休息空间。景观中最大的公共空间位于食堂和会议中心外,双排白蜡树种植在12米长的水景台两侧。
