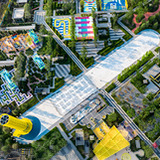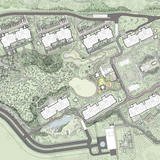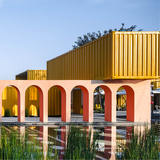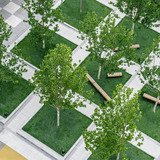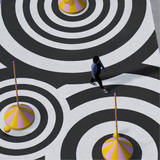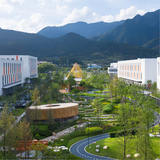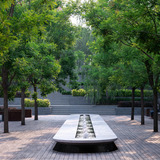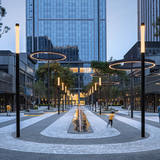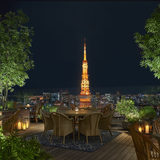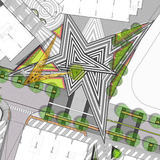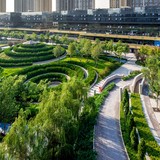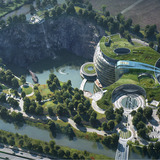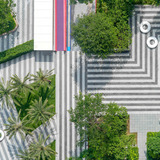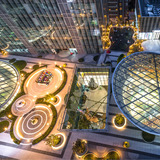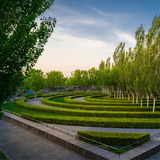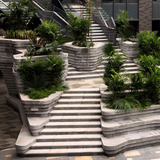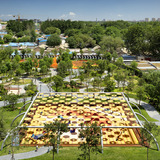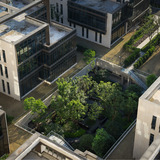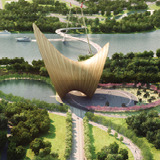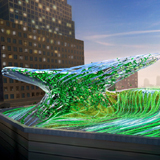
Landscape
Pairing conventional plant-based landscape design services with new technologies, architectural methodologies, and artistic conceptualization, BAM delivers complete landscape design services. From urban central parks to waterfront campuses, BAM works in the landscape to construct environments that contribute real value to the places in which we live, thereby allowing cities and individuals to move toward a sustainable relationship with nature.
景观规划
BAM融合了传统的以植物为基础的景观设计服务,又吸收了新的技术、建筑设计手法和艺术概念,能够提供完备的景观设计服务。BAM从城市中心公园到滨水校园,一直努力构造一种环境,这种环境要真正有益于我们居住的周边环境,真正有益于城市、个人和自然之间建立一种持久和谐的关系。
-
Tianjin 4A Sports Park
TianjinAward-winning Sports Park centered around a geothermal chimney.
-
MAHA Beijing
BeijingBAM seamlessly weaves in a complex mixture of new and existing, contemporary and classic to establish a grander sense of time in Beijing’s luxury residence redevelopment project.
北京缦合
北京BAM将新与旧、现代与古典无缝融合,在北京的高端住宅改造项目中构建出更为宏大的时间感。
-
The project rethinks the temporary nature of the sales center by utilizing shipping containers as the primary architecture material. BAM creates a series of garden rooms by constructing walls in the landscape. Pattern and color invigorate the basic landscape materials and create a dialectic between the natural forms of the plants and the abstract geometry of the architecture.
本项目考虑到展示区的临时属性,利用集装箱作为主要 的建筑元素。 BAM通过简单的延伸建筑墙体的手法,创造了一系列花园。图案和颜色为简单的景观材料注入了活力,并在植物的自然形态与建筑的抽象几何形状之间创造了一种辩证关系。
-
Vanke Taihu Phase 2
BeijingFollowing changes in ownership and architectural redesign BAM creates a landscape design for 3 city blocks of mixed use commercial, office, and residential.
万科台湖 2
北京 -
Vanke Taihu Phase 1
BeijingLandscape design of 11 plots including the urban design of the surrounding context.
万科台湖 1
北京 -
Longking Pro-Environmental Campus
Longyan, FujianCampus landscape with inbuilt mechanical and biological filtration to treat heavy metal soils and sewage on-site.
龙净智慧环保产业园 产业园区
福建龙岩 -
CRland Life Sciences Campus
BeijingCampus landscape for life sciences biomedical companies organized around a sunken plaza garden.
华润生命科学园
北京 -
Rongchuang Office Tower Plaza
TianjinLandscape unifying two plots of office towers and retail.
融创中心
天津 -
Tokyo Edition Toranomon
TokyoThe Tokyo EDITION, Toranomon, the city’s newest luxury hotel designed by Kengo Kuma with the vision of Ian Schrager. BAM had the honor to design the hotel’s highlight, a rooftop terrace overlooking Tokyo’s iconic skyline.
虎之门艾迪逊酒店
东京 -
Time Valley
ShenzhenThe project is located in the watch and clock base in Guangming new district in Shenzhen. The site is planned as an industrial area for watch and clock manufacturing. We start the story of time with today and go through the history of time. The source of the idea is “The Big Bang” along the tracks of time. From 'space time' to 'human time' to 'computer time'. The south of the site is designed with the idea of 'human time'. The 'space time' is the idea of the space yard in the central zone. The roof garden is inspired by a multidimensional space fantasy model.
时间谷创意大厦
深圳项目坐落于深圳市光明新区钟表基地,是以钟表制造业为特色的新型产业用地。 我们要讲述的有关时间的故事始于“当下”穿越了整个时间发展的历史。设计概念源自“大爆炸”随着时间的足迹展示宇宙时空,人类时间到现在的数码时间。地块南侧临街面以人类时间为主题,着重强调展示区的钟表概念;中央则是以大爆炸为主题的时空庭院。屋顶花园以多维空间幻想模型为灵感来源。
-
Daxing Green Hub and Park
BeijingUnlike most parks, Daxing Park touches the doorstep of the surrounding buildings. It does not sit as an island but extends as a park territory directly from the material of the architecture. The parking garage, subway station, restaurants, homes, and commercial spaces all plug directly into the fabric of the park. In this context, the design of the park calls for a scattering of outdoor rooms, a sequence of intensely programmed and useable park spaces that fill this territory between the architecture.
大兴云公园
北京与大多数公园不同的是,大兴公园连接了周边所有建筑的入口。它并没有与城市割裂开来,也没有被周边的道路隔离。它不是作为一个孤岛,而像是直接从建筑中延伸出的一个公园。 穿插的绿化空间发挥着重要的作用,浓密的树冠可以遮荫、绿地可以吸收小路上和建筑中排出的地表径流、储存和处理雨水用于灌溉公园及其他所有观赏性景观。但很显然,在为文化交流提供所需的人文环境里,这些功能都是次要的。
-
Shimao Quarry Intercontinental Hotel
ShanghaiBAM is pleased to announce the completion of the Shimao Wonderland Intercontinental Hotel in Shanghai. The project is the world’s first hotel descending into a quarry and an iconic example of the architecture working with the landscape. BAM has worked on the project for five years as the landscape architect.
世茂洲际深坑酒店
上海世茂洲际深坑酒店坐落于1950年代由日本人挖掘的安山石采石场。酒店从地面层垂下共14层楼,急剧的 截止在一个由可控的瀑布蓄水而成的纯净水面。
-
Buji Residence featuring the PLAYSCRAPER
ShenzhenA portmanteau of playground and skyscraper, the PLAYSCRAPER is BAM's hottest new play structure. Not to be missed, the circus tent playground and racing slides are also outrageously fun. Buji residential park is one of BAM’s best-built projects in China. A set of colorful playgrounds where children can keep on playing as they grow up, surrounded by gardens for relaxation and functional streetscape.
布吉住宅
深圳如今,布吉住宅区已成为 BAM 最优质的项目之一。在这里,有一个色彩缤纷的游乐场,将伴随孩子们的成长过程;四周还环绕着可供人们放松和赏景的花园。布吉住宅项目一期分为两个层次。地面层起伏的街道景观包括零售店铺和公交总站,位于高层楼宇上的是屋顶休闲花园。
-
Jiugong
BeijingTake a solid block of architecture. Carve and subtract volumes from the block. Insert landscape material into the new spaces. Such is the formula for the interlocking landscape and architecture of Jiugong. In this intimate give and take between architectural mass and landscape, the materials of the landscape are pushed into their most technical realm. Pavers are set onto pedestal structures. Planters are filled with volcanic glass to lighten the soil loads. Plumbing, gas, and electrical lines are carefully wrought to make spaces for root balls.
旧宫住总万科天地
北京项目选取建筑的一个体块,在这个体块中提取出部分的体积,将景观材料嵌入到新的空间。这就是旧宫景观与建筑相结合的准则。在这种建筑体量及景观交换的连锁过程中,把景观材料推向了工艺的领域。铺装材料被铺设支撑架结构上,种植池内填充的是轻质火山岩来降低土壤的荷载。管道、燃气及电线都通过精细的铺设来绕过这些根球。
-
Finite/Infinite
BeijingBAM's collaboration with Peter Walker Partners for the 2013 Beijing Garden Expo.
有限 / 无限
北京北京园博会“有限/无限”大师园。Peter Walker Partners及BAM。
-
Indigo Playgrounds
BeijingThe Indigo Playgrounds are set within a public/private park space of Beijing’s Jiuxianqaio District. The playgrounds are entirely separated and designed for the needs of two very different age levels of children.
颐堤港儿童游乐场
北京颐提港公园游乐场是一处位于北京市朝阳区酒仙桥的公共/私人公园。这个游乐园是分为两个部分的,完全根据两个不同年龄层儿童的需要而设计。
-
Five Courtyards
ShanghaiSurrounded by medium density mixed-use architecture, these five courtyards provide green oases and relief from the singular architectural style.
-
“Nature Gate” Youth Olympic Park Monument
NanjingBAM Competition Entry for 100m tall monument & bridge. The Nature Gate integrates various landscape gestures, vantage points, and sequences into the experience of the monument itself. The surrounding landscape, the footpath across the river, and the monument itself are intertwined into rhythmic and flowing sequences.
自然之门!它将各种景观形态、有利观位置和序列融合到纪念碑本身的体验中。周围的景观、穿过河流的 道路和纪念碑本身都交织在带有节奏感和流动性的序列之中。
-
Biornis-Aesthetope
Lower Manhattan, NYAn unprecedented achievement in green roof technology, the Biornis Aesthetope design supports a functioning biotope for birds migrating along the Atlantic Coast Flyway.
高盛总部Biornis-Aesthetope
纽约市曼哈顿区作为屋顶花园科技的空前成就,BIORNIS AESTHETOPE设计过程中充分考虑到了楼顶的生态点作用,为沿大西洋沿岸飞行的候鸟提供了休憩场所。本设计位于曼哈顿一个十二层建筑的顶部,从高盛的新总部可以鸟瞰其全景。
