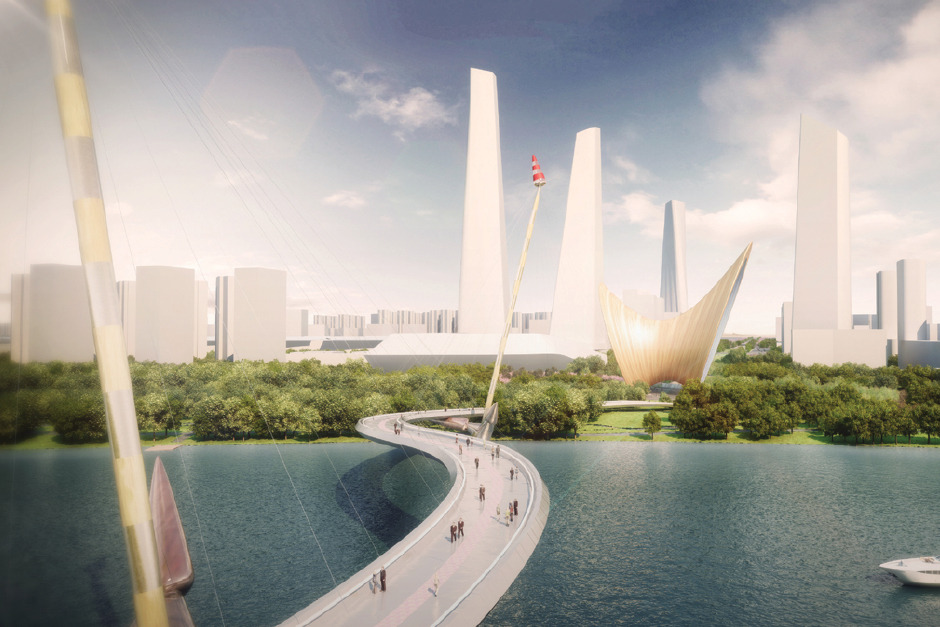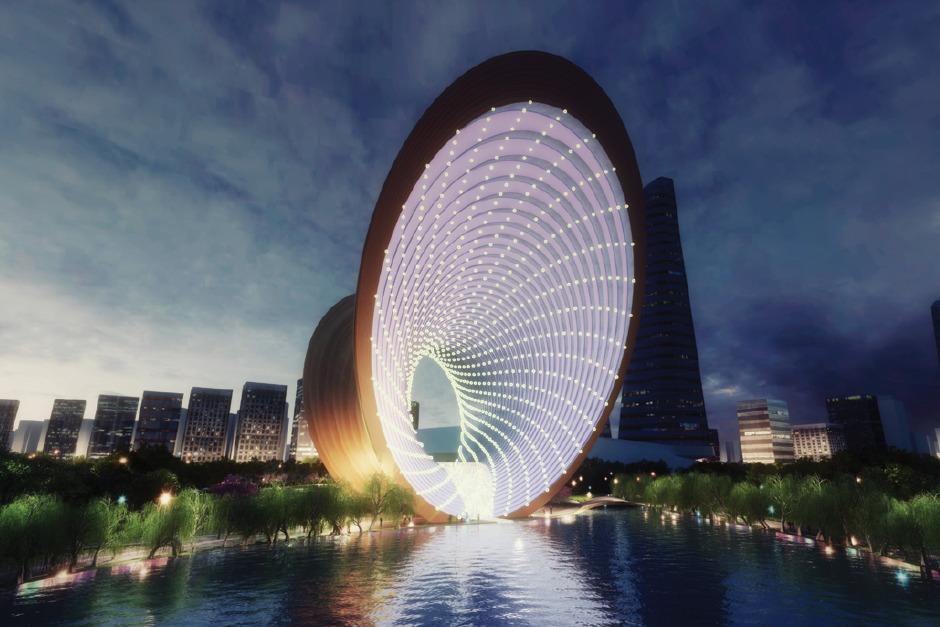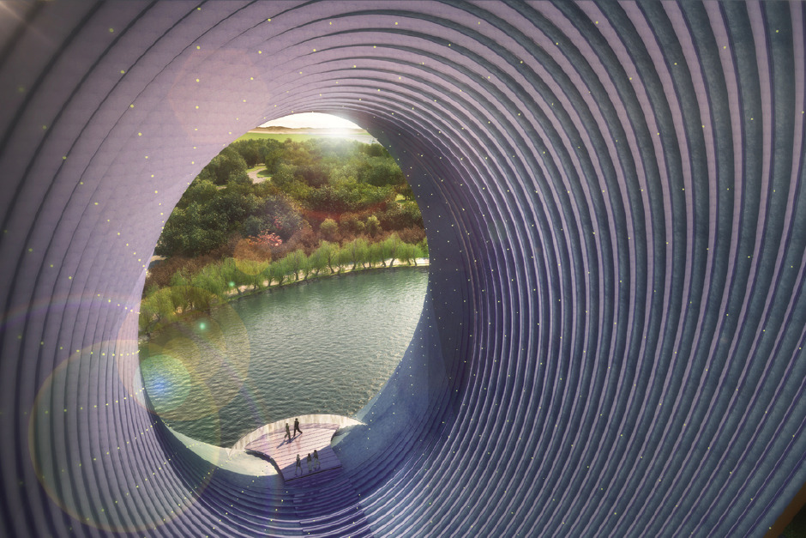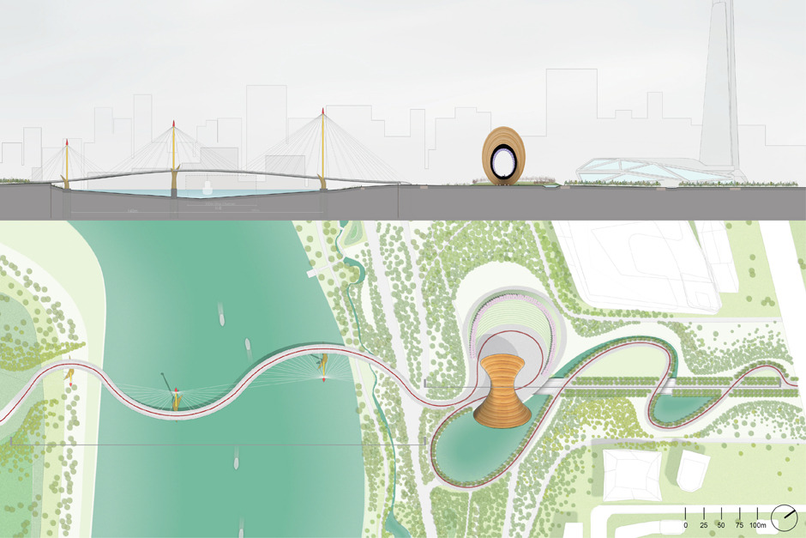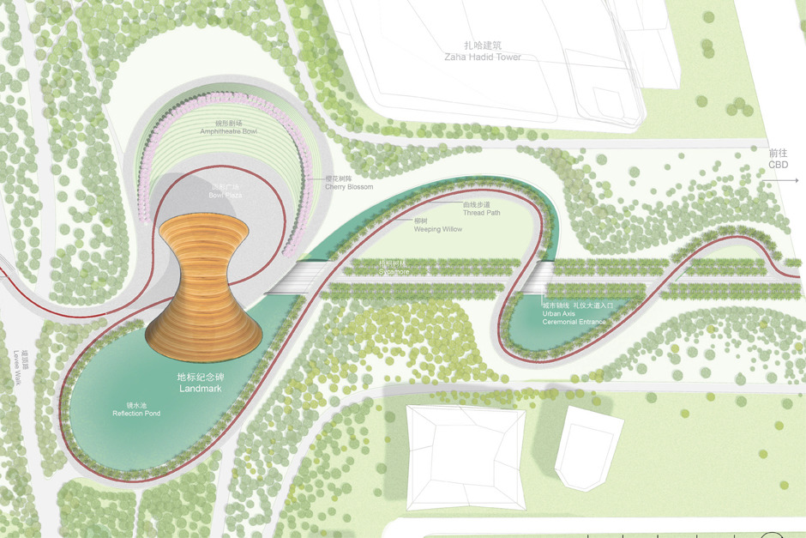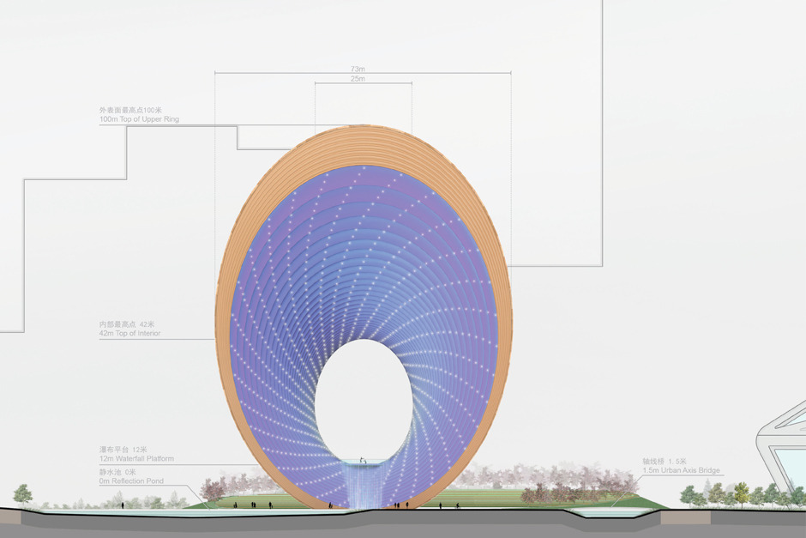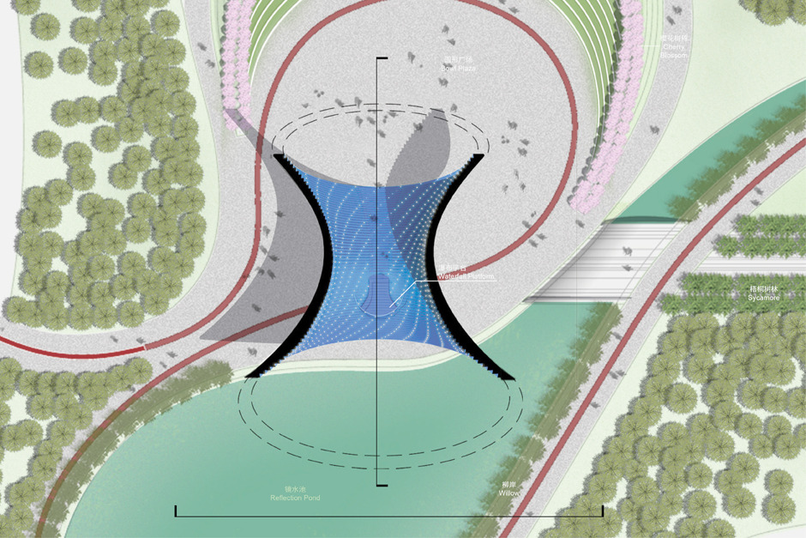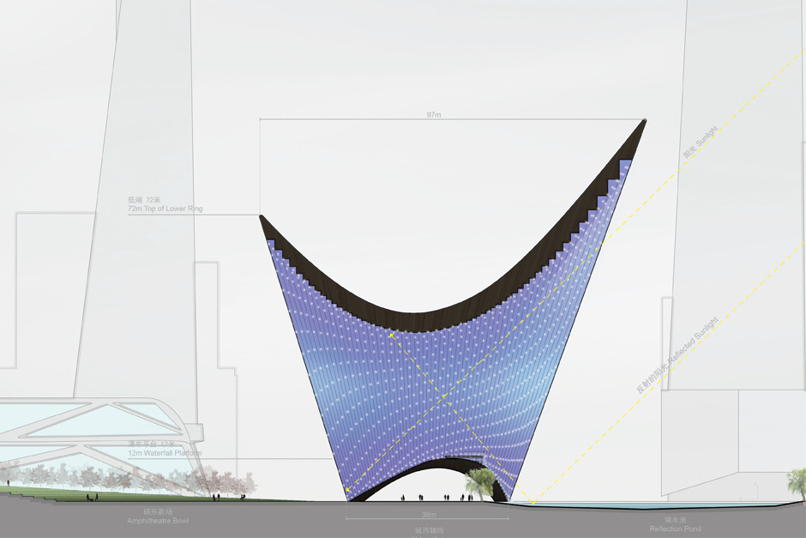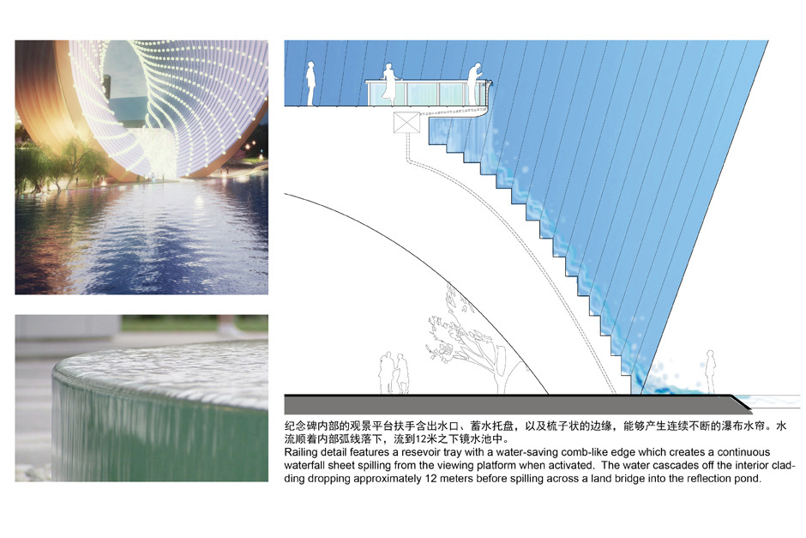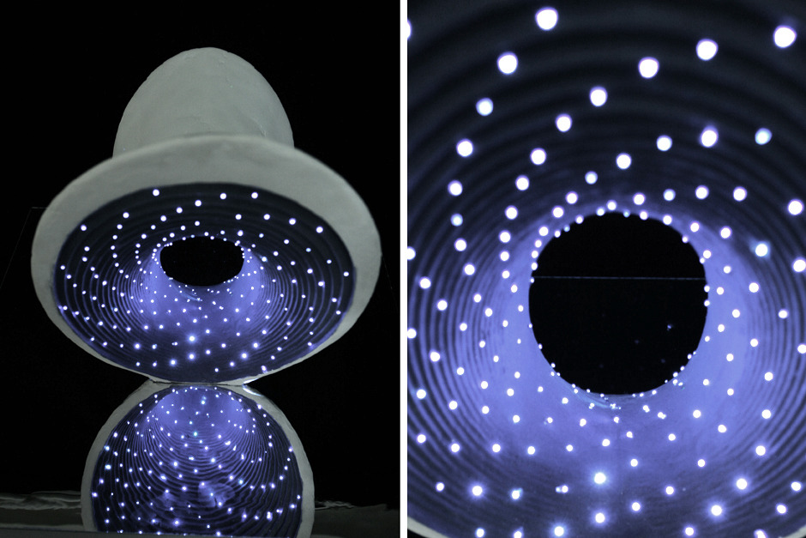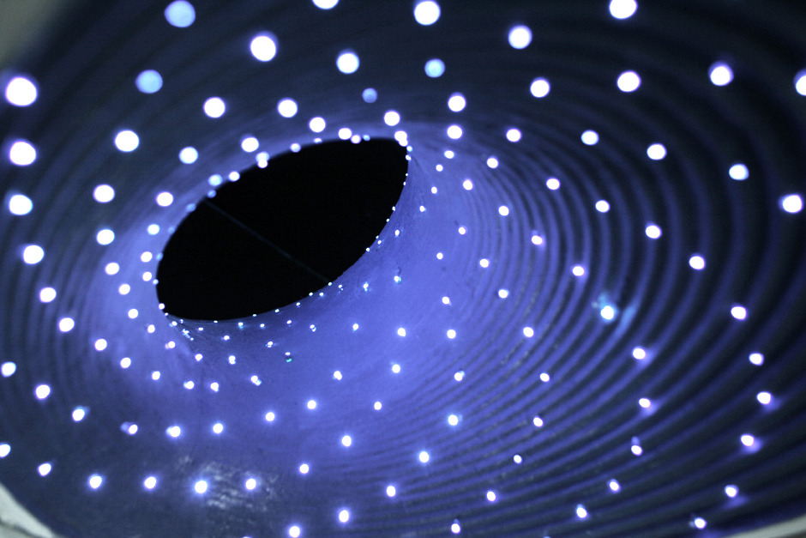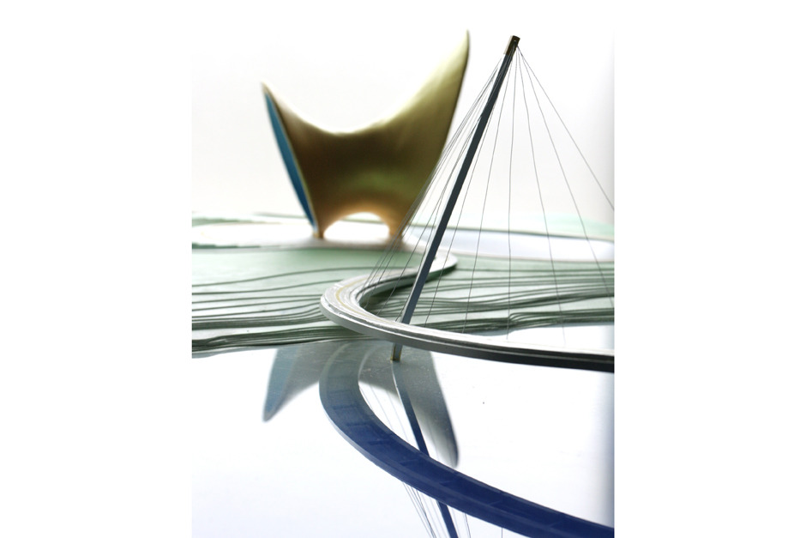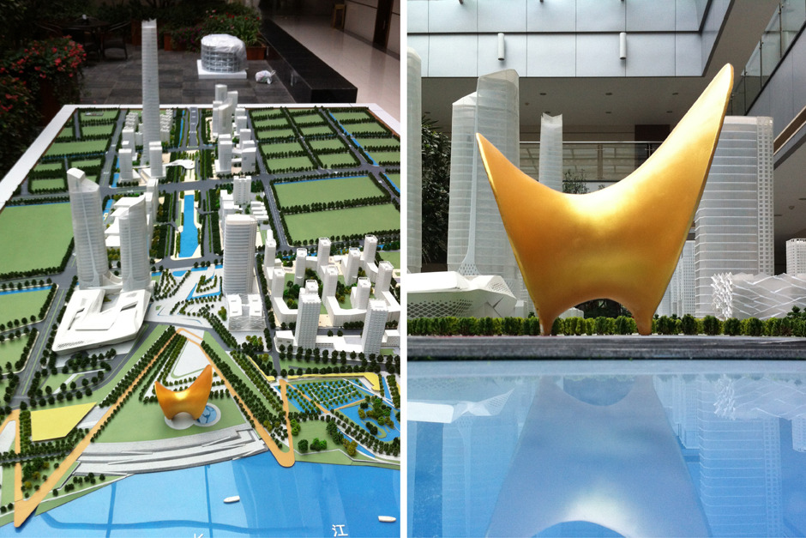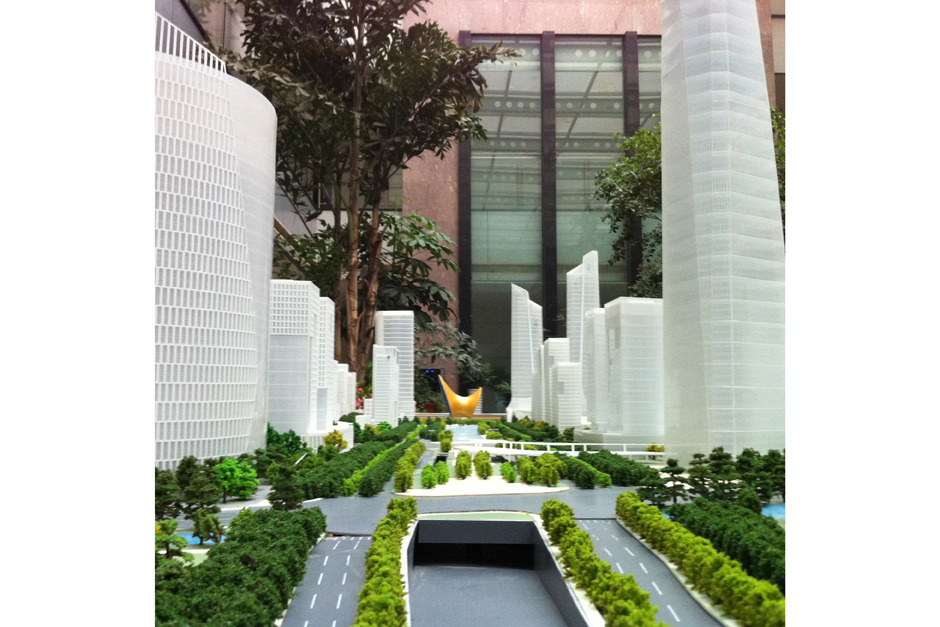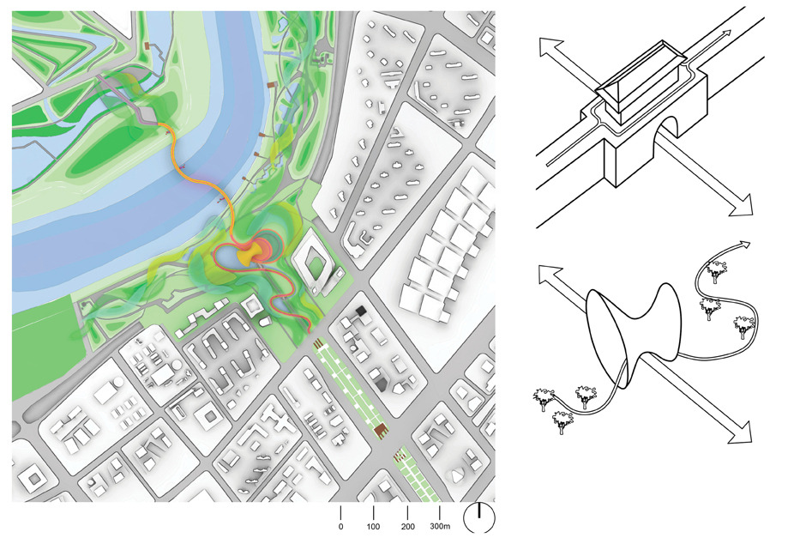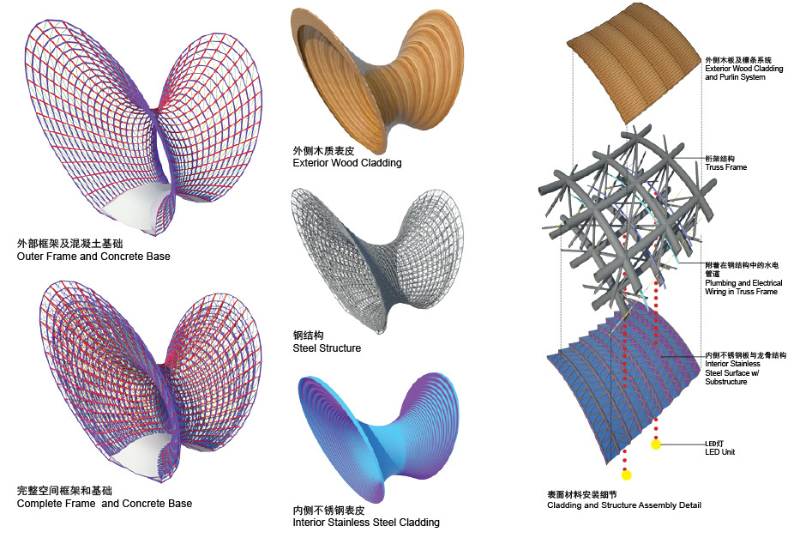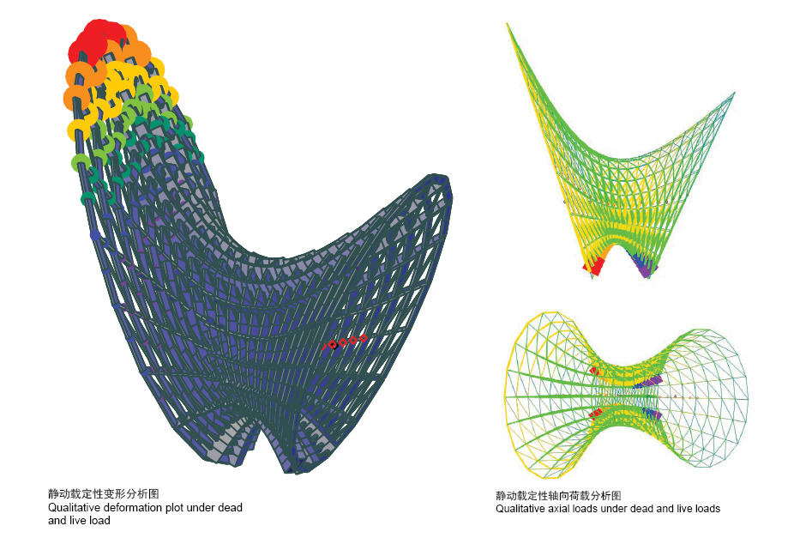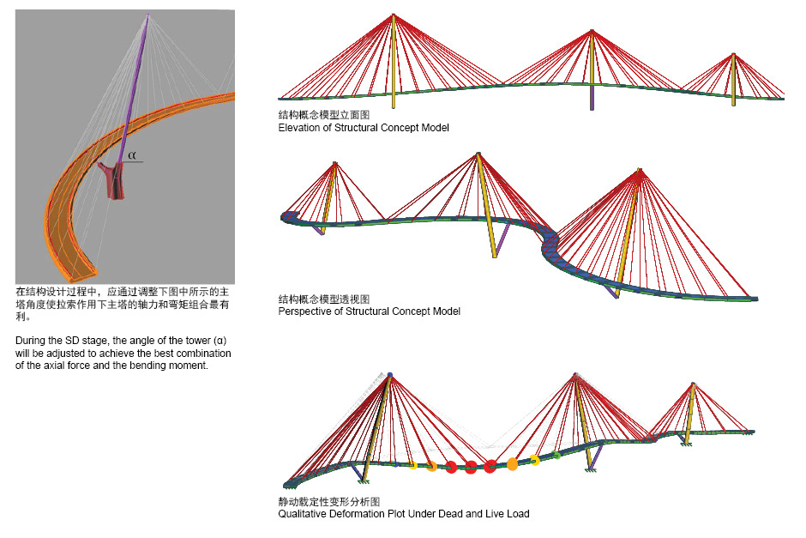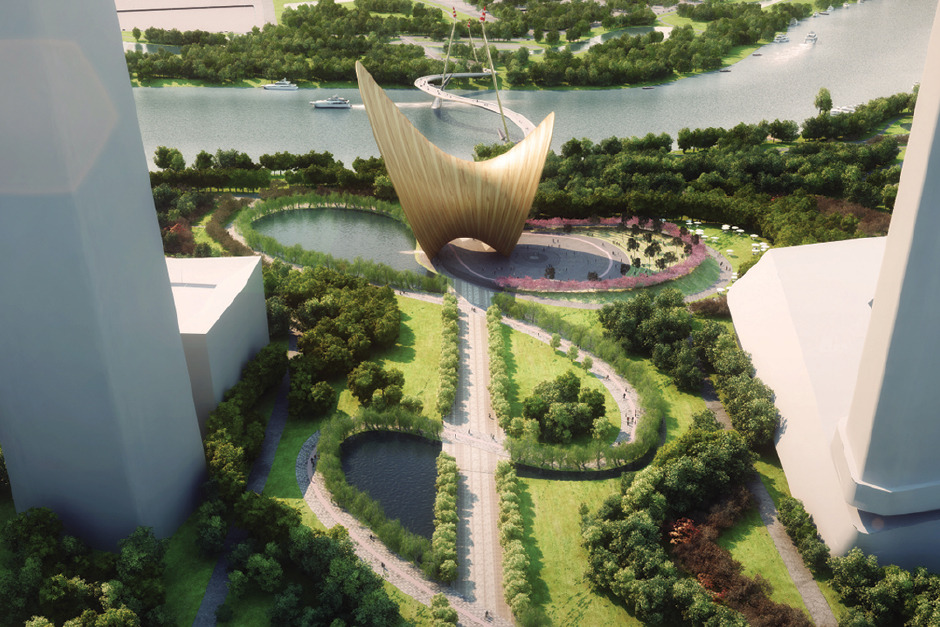
The Nature Gate as viewed from the main axis of the Nanjing HeXi Qu CDB
“Nature Gate” Youth Olympic Park Monument
Nanjing
Double Gateway
The Nature Gate functions similarly to the city wall gates of Nanjing: a major ceremonial path passes through the center of the gate on the urban axis. A second path, in this case, a park zone rather than the city wall path, passes through the Gate in the cross direction.
Sound
The simple and elegant form of the gate performs naturally as an enhanced acoustical device. Sound from the inside of the Nature Gate, like the cascading fall of water, is projected into the Jiajing Riverside Park. And conversely, like an ear, the Nature Gate amplifies the sounds of the external environment for those standing inside of the gate.
Play
The Nature Gate utilizes playful forms and landscape planning to enhance the park experience for visitors in a memorable and fun way. The scheme ties into the existing axis and park design through a thread-like path that pulls visitors through a series of spectacular views of the CBD, the monument, and the footbridge.
Landmark
The Nature Gate is designed as a double gateway celebrating both the urban axis of the Youth Olympic Games Village CBD and the Jiajiang Riverside park. The double-curved shape of the "yoyo" encloses the “Nature Gateway,” funnelling the park scenery and a waterfall into the space. On the urban axis, the "yoyo" form creates a celebratory gate shape that visitors can pass under on their way to the footbridge.
The orientation of the "yoyo" shape funnels sunlight from noon-time to evening through the opening of the Gateway to the Amphitheater Bowl. Furthermore, the reflecting pond is located on the south side of the monument, allowing for a great deal of sunlight to play against the waterfall feature and also reflect from the pond up into the ceiling of the "yoyo" form.
Climbing into the Nature Gate visitors reach a platform vista overlooking the great opening of the portal of the Nature Gate. The handrail design on this platform includes a built-in water feature, that when active creates a cascade of water from the railing down the south opening of the nature gate into the reflecting pool. The lively sound of the waterfall echos through the Nature Gate and is naturally amplified by the form of the structure into the surrounding park.
In addition to the natural sounds of the falling water, the design makes provisions for the addition of artificial sound through the inclusion of a speaker system in the central ring of the "yoyo" structure. Nature sounds or occasionally special programs for festivals or events can be programmed into the sound system, which will be naturally amplified into the surrounding park.
Waterfall Platform and Sound
Climbing into the nature gate visitors reach a platform vista overlooking the great opening of the portal of the Nature Gate. The handrail design on this platform includes a built-in water feature, that when active creates a cascade of water from the railing down the South opening of the nature gate into the reflecting pool. The lively sound of the waterfall echos through the Nature Gate and is naturally amplified by the form of the structure into the surrounding park.
In addition to the natural sounds of the falling water the design makes provisions for the addition of artificial sound through the inclusion of a speaker system in the central ring of the "yoyo" structure. Nature sounds or occasionally special programs for festivals or events can be programmed into the sound system, which will be naturally amplified into the surrounding park.
Lighting
The monument and bridge are developed with an extensive lighting program using top-quality lighting equipment.
Ribbon Footbridge
The Ribbon Footbridge spans 450m across the Jiajing river supported by 3 tilted masts. The angles of the tilted masts interact with a curving bridge deck in a delicate interplay of structural dynamics. In this bridge design, the bridge deck arc shapes create compression trusses. These compression trusses are suspended from the tilted masts, thereby eliminating the need for additional structure.
This structural concept creates an exciting serpentine path that offers pedestrians an ever-changing focal point of the CBD Skyline as they cross the bridge.
This ambitious bridge concept, if executed, will be the world’s first bridge of this type at the described spans. According to engineers on the team, this exciting bridge concept is “possible, but difficult [to engineer.]”
南京青奥公园纪念碑自然之门装置
南京
故事起源
昭文退隐多年后,重出江湖。这一天,他又搬出那把朝夕相处的琴,来到一处旷野弹了起来。 人们纷纷慕名而来。
突然,琴声戛然而止,昭文静坐,呆呆地对着琴,久久不弹一指。 听众渐渐不耐烦起来:“我们什么也没听到啊!” 昭文琴师仍不弹一指,久久地坐着: “请你们静默,仔细听!” “还是什么也没听到啊!” “再仔细听,向空气 中倾听。” 终于,有一个人怯生生地发话道: “我好象听到了一只路过的鸟儿的鸣叫” 昭文微笑了一下。 一会儿,又有人叫道: “我听到了远方一条溪水的潺潺歌吟。” 昭文微微点了点头。 接着,又一个人轻轻叹息道: “我听到了微风吹过石头上洞的声音, 而且正在穿越着我的身体——” 人群随之回应出一片叹息。 昭文琴师轻击了一下手掌: “你们终于能听琴了!”
然后,他悄然离开,遗下那张琴在旷野。
双向通道
“自然之门”的功能类似于南京古城墙城门: 主要的仪式性道路沿着城市轴线从正门穿过。
第二通道,如同从城墙上跨越城门一样,我们可以从滨水公园方向登上“大门”。
声音
简介而精美的外形如同的声学放大器一般。声音从通过“自然之门”被放大出来,如瀑布的声音,被放大后投射到滨江公园。
相反的,又像一只耳朵,来自周围自然环境的声音被“自然之门”接收,进而被身在其中的人们所听到。
玩耍
自然之门计划运用幽默的形式结合周边景观来增强公园体验,让游客产生令人难忘的有趣印象。
本方案通过一条蜿蜒的步行道与现有的城市轴线和公园设计进行联系,引导游客经历并观赏一系列的壮观的景象:城市CBD、纪念碑以及人行桥。
飘带步行桥
飘带人行桥长450米,横跨夹江,由三根倾斜的立柱支撑。
立柱的倾斜角度与弯曲的桥面结构产生微妙的力学关系。桥的设计采用弯曲的桥面产生压力桁架,这些桁架由倾斜的立杆通过悬索悬挂。
该结构概念创造了令人兴奋的迂回步行道,使得人们穿过大桥时看到不断变化的CBD天际线。
虽然这个桥的结构在世界各地都有使用,但从未达到过如此长的跨度。
地标
纪念碑被设计成一个双向之门,同时迎接青奥会村的城市轴线和夹江公园的滨水轴线。以双曲面的形态围合出“自然之门”,将公园景观和瀑布包含在空间内。在城市轴线方向,Yoyo构成了一个凯旋之门的形态,观光者可以穿过下面到达桥的起点。
纪念碑的位置从下午到晚上汇聚阳光,穿过开放之门,照射到碗型广场。此外,反射池位于纪念碑的南边,瀑布使阳光产生大量斑驳的光影,被反射池反射到纪念碑内部的顶端。
瀑布平台与声音
爬上“自然之门”,游客可以在平台上俯瞰到巨大的视角。平台上扶手的设计包括内置的水景设计,当举行活动时创造出瀑布效果从栏杆落入“自然之门”南边朝向的镜水池。 生动的瀑布回声通过“自然之门”自然地放大到周边的公园中。
除了自然的水声,隐藏在纪念碑中部打孔金属板表面之下的扩音器单元能够根据不同的节日或活动需要,将预定的音乐和声音传递到附近的公园环境中。
灯光照明
纪念碑和步行桥大量采用高质量的灯具进行照明,在材料报价列表中能够查询到更详细的信息。
飘带人行桥:结构
曲线桥面在结构上由四段跨度组成,由三根细长的桥塔通过钢索悬挂,并在桥塔和桥面的最近点设置了额外的支撑结构。多段弧线的桥面使得桥塔能够无需后部支撑而获得平衡。桥塔由桩基和增加混凝土基础承载,而桥面则由预制钢盒纵梁支撑,以达到很高的抗弯矩和扭矩能力。
像这样跨度超过100米的轻巧人行桥对于行人或风力造成的水平和垂直震动都会非常敏感,因此在方案设计阶段会进一步确定是否需要对现有设计进行进一步加强,特别是对于水平的力学特征,以保证力学性能和行人舒适度。加强结构的方式可以为增加刚性(增加桥面结构厚度),增加阻尼(增加调谐质量阻尼器)或者减小跨度(外加一根桥塔)。我们在初步的造价预算中已包含了这部分可能的费用。
标志物结构
自然之门纪念碑,长和高均为100米,是一个形似“悠悠球”的钢结构复合体。我们为这座优雅的构筑物构想了这样的结构方案:用一个巨大的预应力混凝土梁将两个主基础于地下联接,它能有效的为桩基础分担水平方向的荷载。一个非对称的混凝土拱与纪念碑的弧线外形相吻合,横跨于两个基础之间以支撑上层的钢结构。
在结构允许的极限曲率范围内,一个空间网架通常被认为是比单层斜肋构架更为高效,因此我们采用该结构作为本方案的基本结构概念。自然之门中部的结构深度是人们无法察看到的,这正是概念设计中充分利用的因素。
青奥村地区城市标志物及夹江步行桥 该标志物所在地区将承担商业服务、城市交通、文化交往、景观旅游四大职能。该地区比邻运动员村、会议商务区、国际风情街,是青奥轴线与滨江青年公园的交汇点。青奥会期间是各国青年选手展开交流活动的场所,会后将作为南京市滨水开放空间,成为市民开展休闲 活动、
手展开交流活动的场所,会后将作为南京市滨水开放空间,成为市民开展休闲活动、观江活动的聚集地。青奥轴线结合地下商业空间开发,形成立体的交通网络体系,在轴线地面层形成步行环境(见附件二)。
标志物表面
标志物由两层表皮系统组成,外侧表皮采用环保木材,体现自然且温暖的质感,融合于滨江公园的环境之中,并与南京以木造船的悠久历史产生呼应。该选用木材每年经过适当维护可保持50年以上。
内侧表皮选用抛光不锈钢板,该钢板将经过电镀或轻微上色处理,在自然之门中产生如天空般的淡蓝色。
