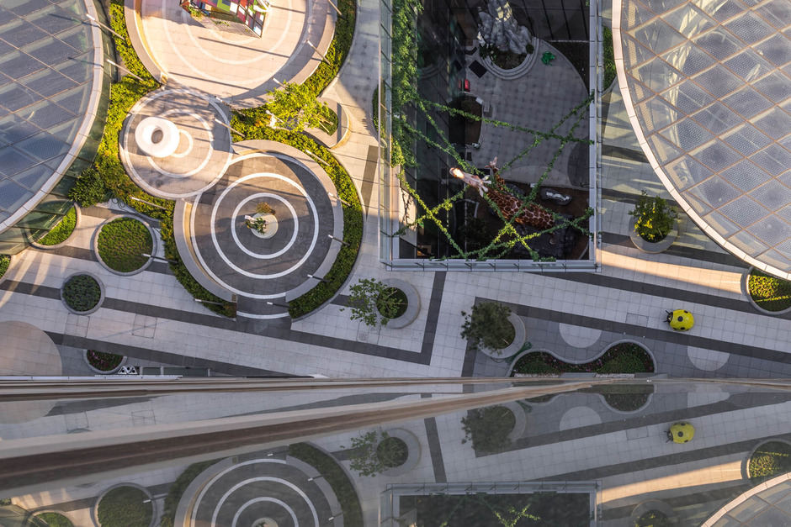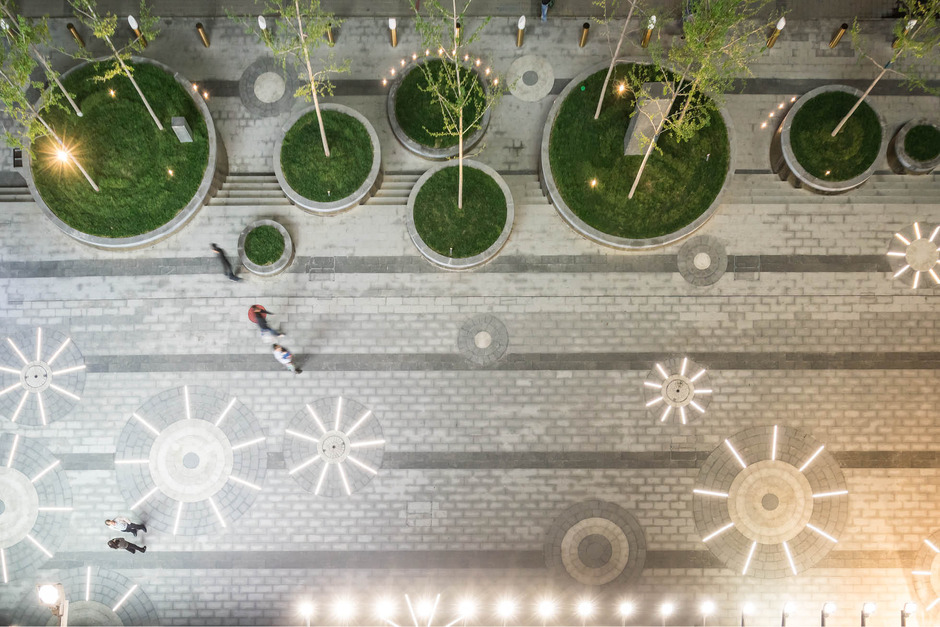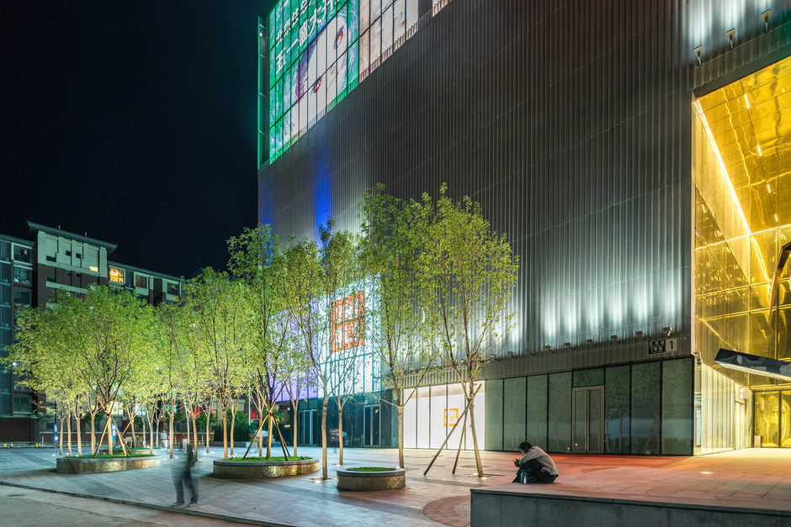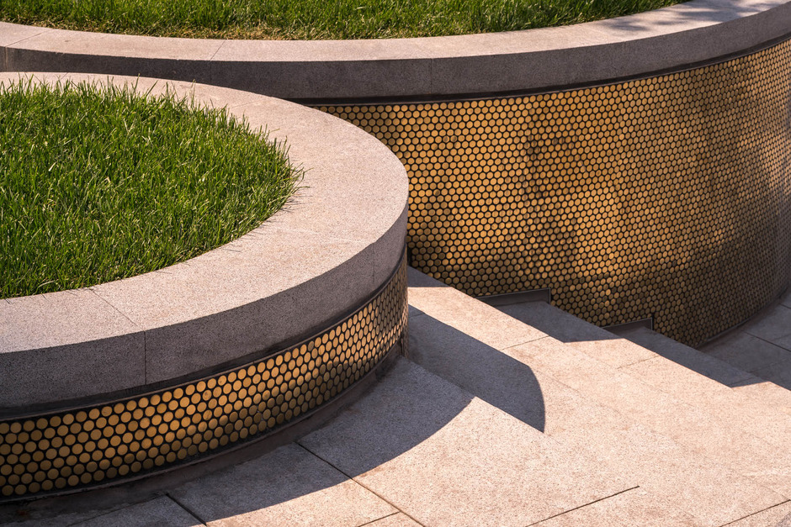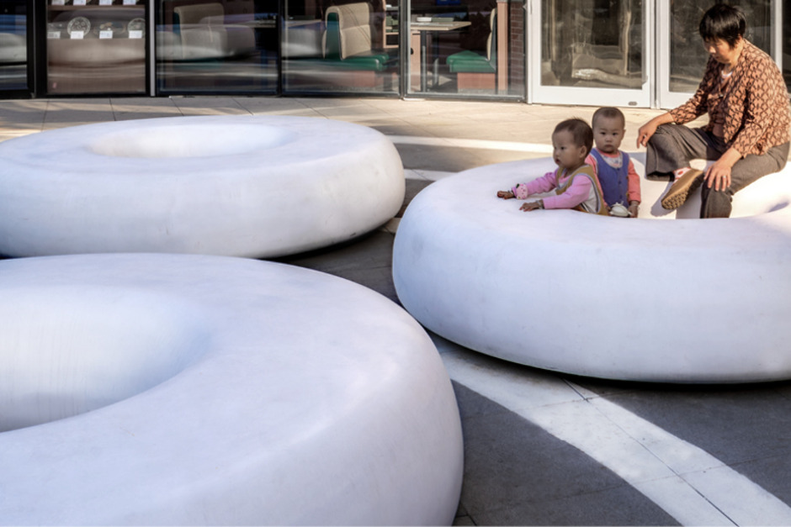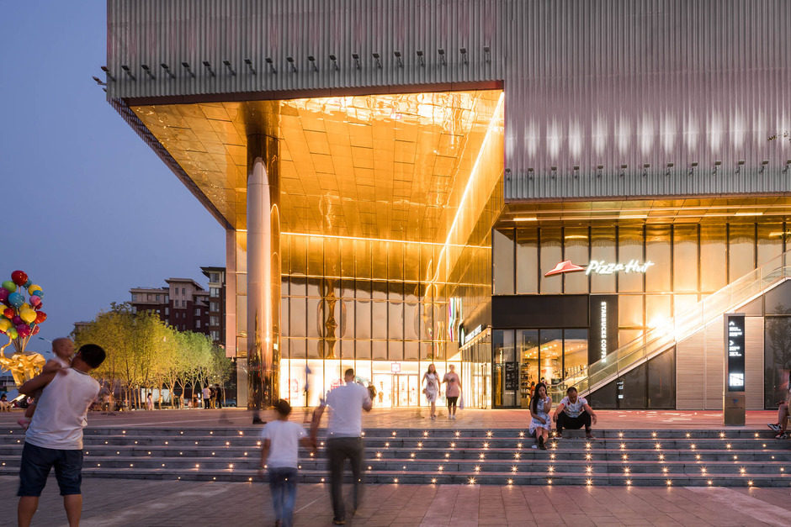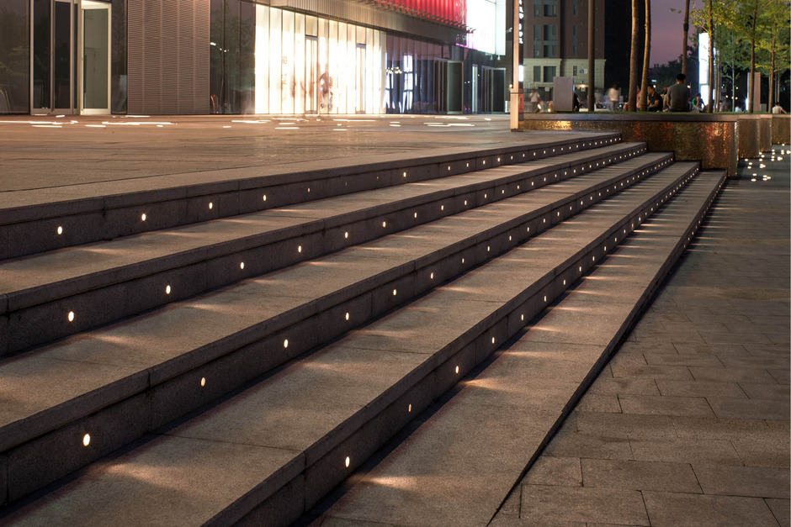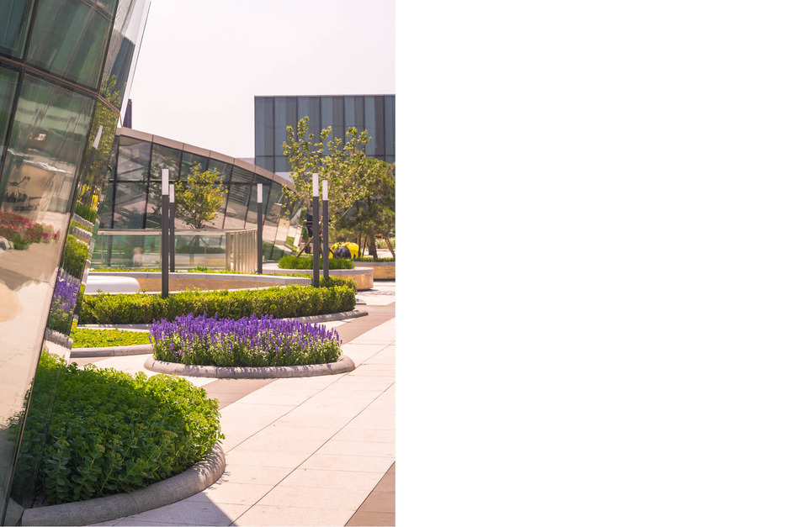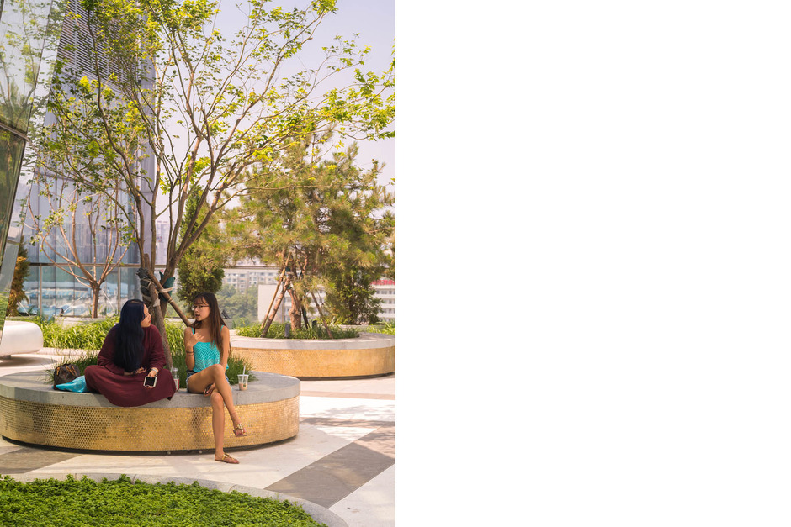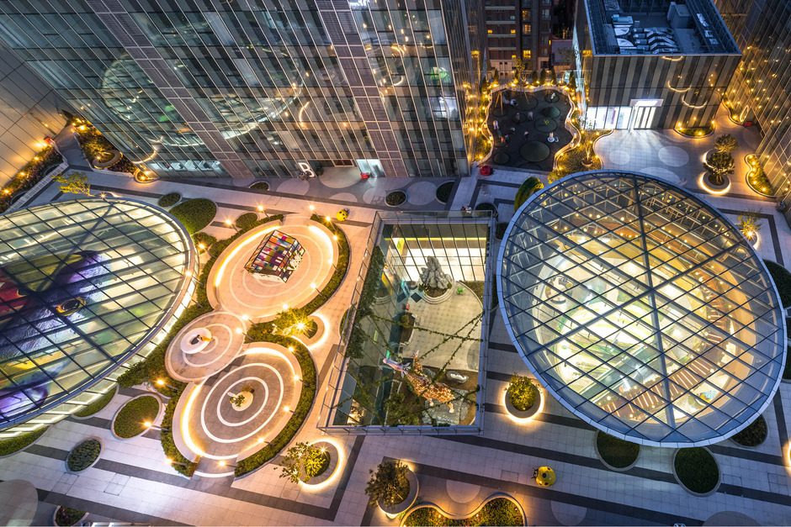
Photo by Nathaniel McMahon
Jiugong
Beijing
Take a solid block of architecture. Carve and subtract volumes from the block. Insert landscape material into the new spaces. Such is the formula for the interlocking landscape and architecture of Jiugong. In this intimate give and take between architectural mass and landscape, the materials of the landscape are pushed into their most technical realm. Pavers are set onto pedestal structures. Planters are filled with volcanic glass to lighten the soil loads. Plumbing, gas, and electrical lines are carefully wrought to make spaces for root balls.
Landscape must exert itself as a graphic language on this site where seemingly every millimeter of depth, every gram of building material is carefully accounted for and measured. Two major graphic strategies are at play. The first is a shift in the grid, a slight rotation in the structure of the landscape. The grid shift is implemented in the pedestal paver structure of the roof and at the key building entrances. The second strategy is the introduction of the circle, a geometry that simplifies and reduces the landscape into a symbol of the anti-architecture. The circular language creates flowing edges to the roof deck spaces that no only soften and lighten the rectilinear mass of the building, but when viewed from above create a landscape plane that camouflages the circular elements of the two large glass volumes, skylights to the mall below.
The architectural massing befits its program, an urban shopping center mixed with office and cinema. A huge chunk, a 12m cube, is subtracted from the corner of the building to create an entrance. Plaza space fills this void, welcoming guests into the structure and revealing a shimmering golden material of the architectural interior. A slight grade change at the street level presents an opportunity for an array of planters, real landscape, to occupy the space of the graphic circles. The stairs flow through the circular spaces of the planters and wrap to the entrance plaza. Holes bored into each granite stair riser emit soft light, no fixtures are visible.
The roof deck is a common space, it is the destination of neighborhood shoppers who are looking for a place to take their kids to play, for young shoppers to hang out and chat, for office workers to come down for a smoke, for diners to enjoy the fine days of weather. Within this plane the circular language runs wild, manifesting as paving circles and where permissible, real planters. From the towers above the deck dutifully fulfills its graphic identity as anti-architecture. Furthermore the shifted paving grid establishes a resolved tension between the landscape and the architecture.
旧宫住总万科天地
北京
选取建筑的一个体块,在这个体块中提取出部分的体积,将景观材料嵌入到新的空间。这就是旧宫景观与建筑的嵌合的准则。在这种建筑体量及景观交换的连锁过程中,把景观材料推向了最工艺的领域。铺装材料被铺设支撑架结构上,种植池内填充的是轻质火山岩来降低土壤的荷载。管道、燃气及电线都通过精细的铺设来绕过这些根球。
在这块场地上,景观必须作为一种图形语言来发挥其功能。看起来每毫米深度、每克建筑材料都需要精确的测量和计算。两个主要的图形发挥了重要的功能。首先是一个网格的偏移,在景观结构上进行了轻微的旋转。偏移的网格坐落在屋顶铺装支撑架上及重要的建筑入口空间。第二个策略是引入了圆形,这个几何图形将景观简化成一个反建筑的符号。圆形语言为屋顶平台空间创建了流线型的边缘,不仅仅是软化及减轻了建筑的直线型的体量,而且从高处俯瞰,将商场上方两个圆形天窗元素融合成景观平面的一部分。
建筑的体量对其功能结构一个综合了城市购物中心、购物及影院是有利的。一个非常大的体块,12m的正方体,从建筑的角落被取出,创造了一个入口空间。广场空间填补了这个空缺,迎接顾客进入到建筑的内部,并展示了一个闪闪发光的金色的建筑室内材料。街道与建筑间的高差为一系列种植池提供了机遇,真正的景观占据了圆形的空间。台阶流转穿过这些圆形的种植池空间并包裹住入口的广场。每个花岗岩的台阶上都有一个小孔发出柔和的光线,但是却看不到灯具的存在。
屋顶平台是一个公共空间,是周边购物者带孩子游玩、年轻人闲逛和聊天、办公人员下楼抽烟、食客享受晴朗天气的好去处。在这个平面内,圆形语言是狂野的,表现在铺装圆圈、任何可能的空间以及真正的种植池上。从屋顶平台的塔楼周围开始,忠实的填满了这种反建筑的图形特征。此外,铺装网格的偏移也缓和了建筑及景观之间的张力。
