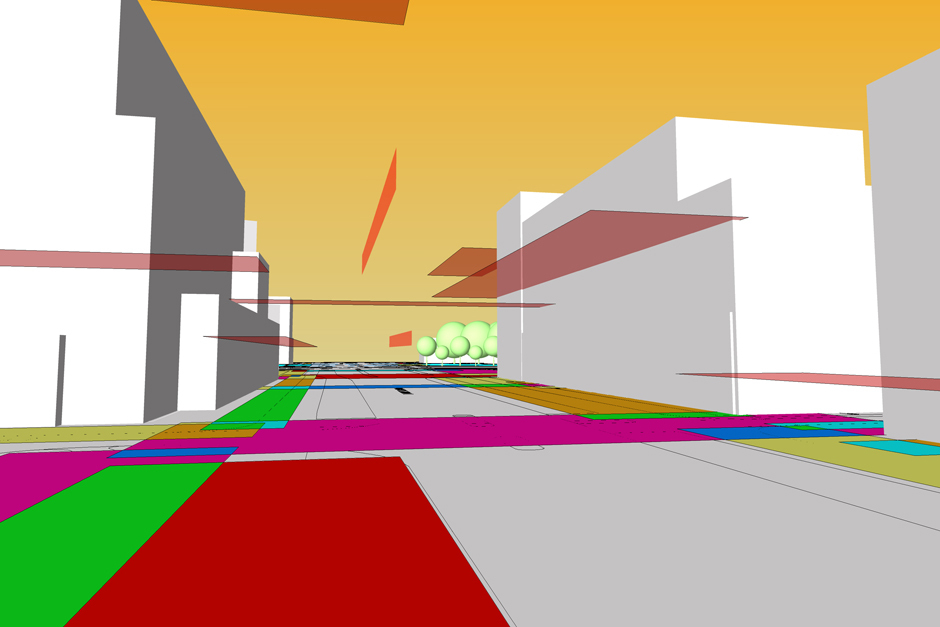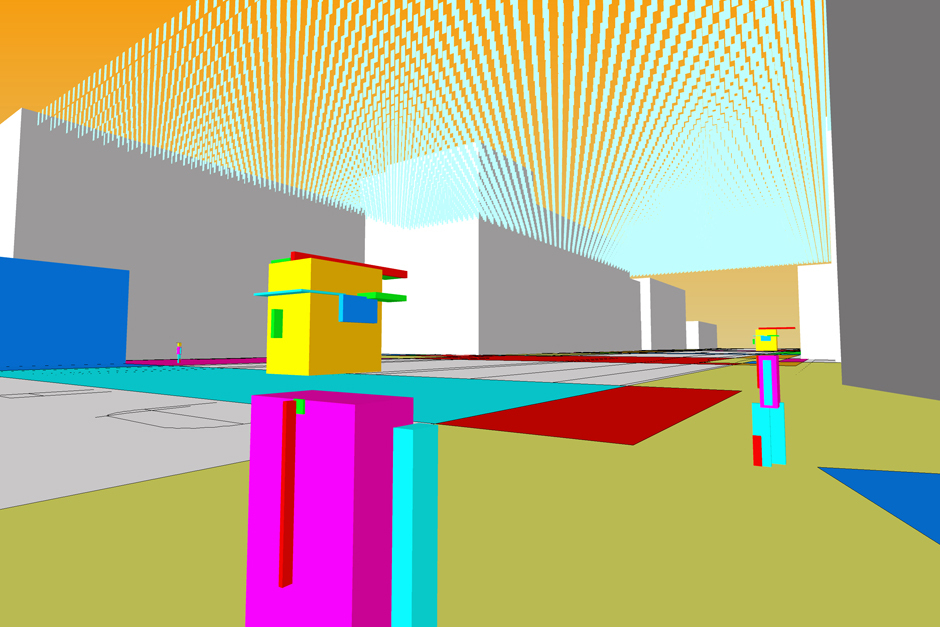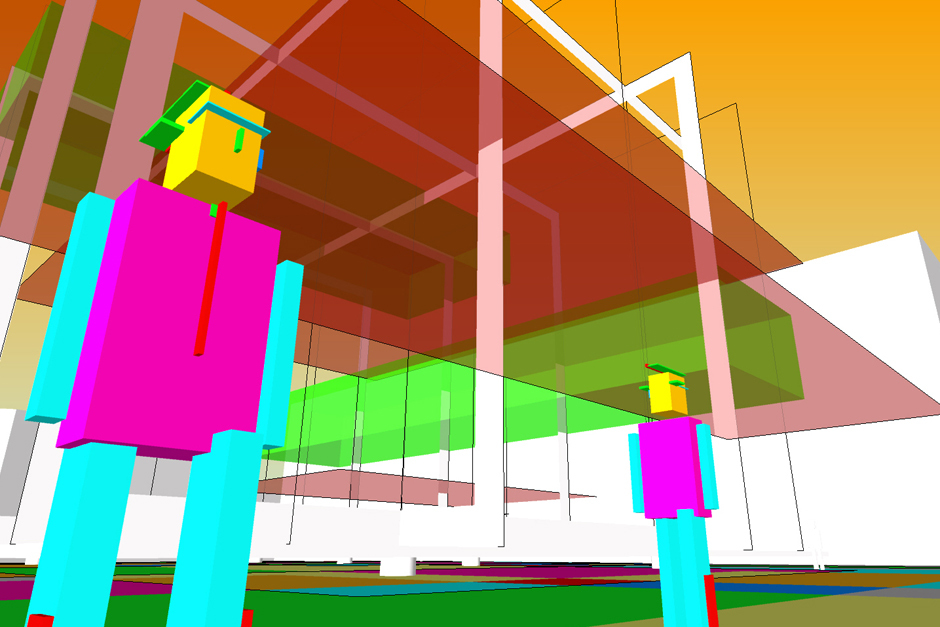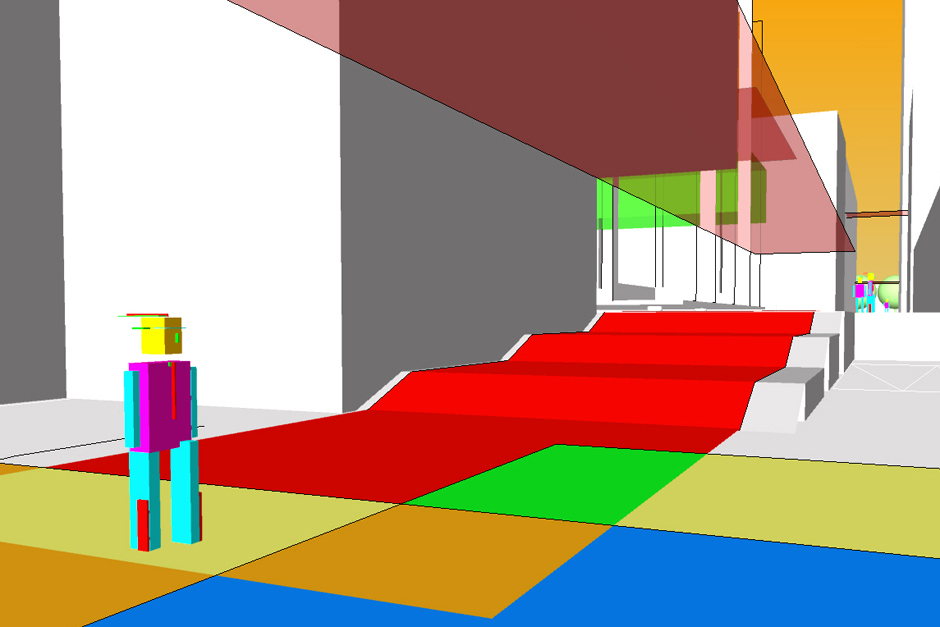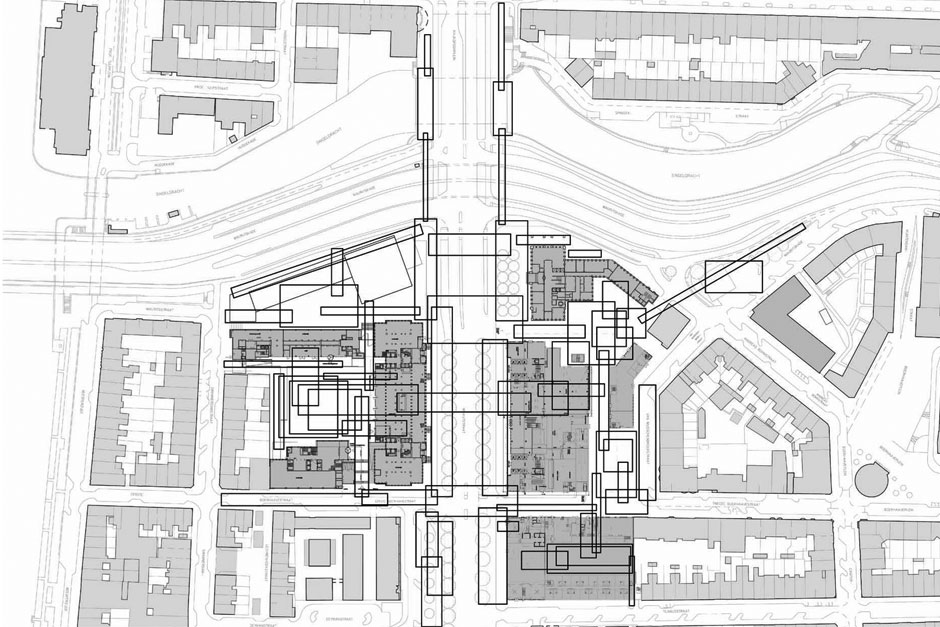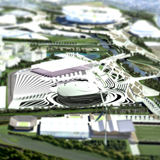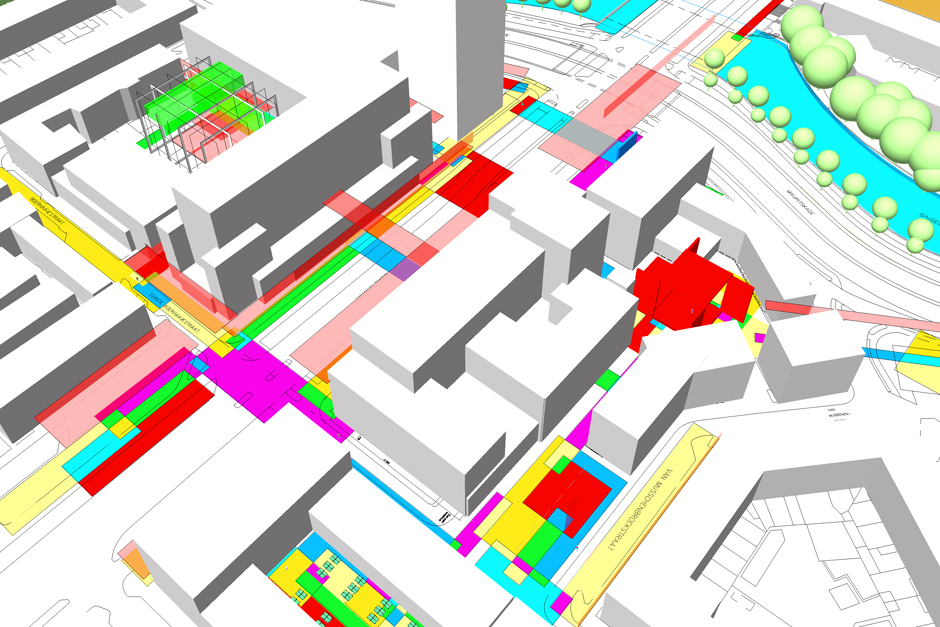
Aerial view of the campus area
Amstelcampus
Amsterdam
For the Amstelcampus clients BAM delivered a conceptual urban plan that stitched together several pieces of the Amsterdam Old City fabric into a recognizable Urban Campus. A DeStijl concept translated urban spaces, furniture elements, paving patterns, and lighting, into a highly legible and colorful campus public realm. The proposal includes unifying street trees, public realm, streetscape, transportation links, and a library roof garden.
阿姆斯戴尔校园
阿姆斯特丹
BAM为客户阿姆斯戴尔校园提供了个概念性城市规划,本规划将阿姆斯特丹旧城结构的几个片段融入了大家认可的城市校园景观中。本概念规划将城市空间因素、家具因素、灯光因素和铺筑材料样式因素转换到了一个高清晰、多色彩的校园公共区域。本概念规划包括:街景、公共区域、交通枢纽、统一的街道树木和一个屋顶花园。
