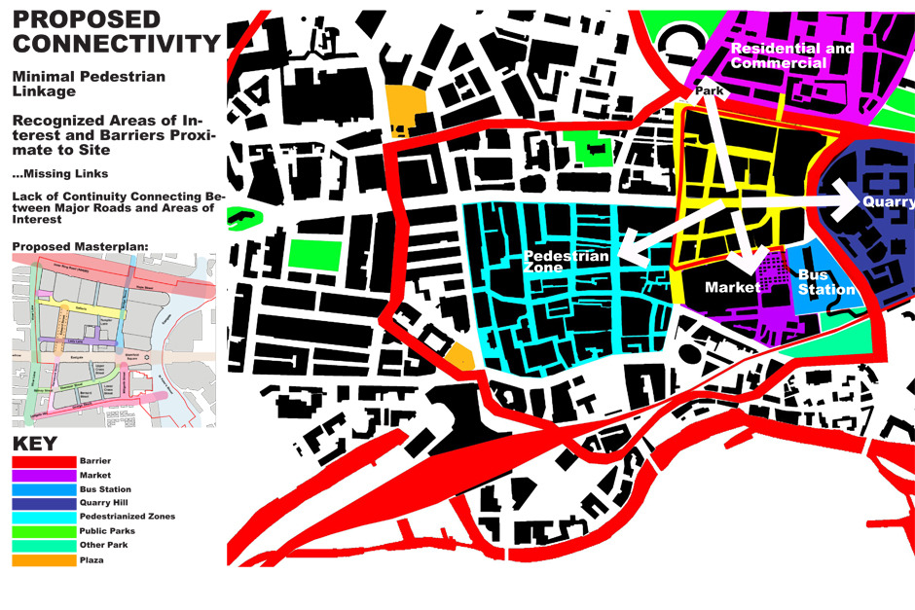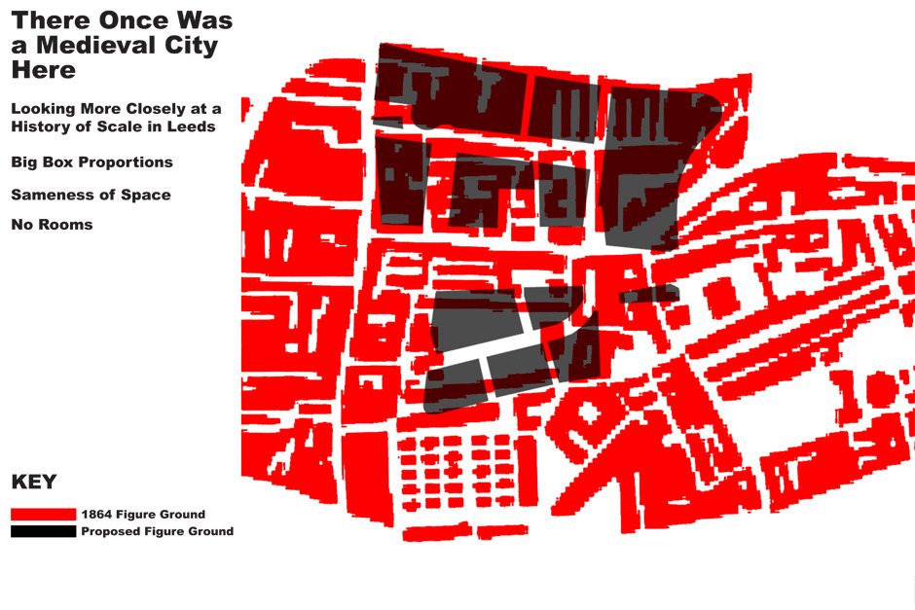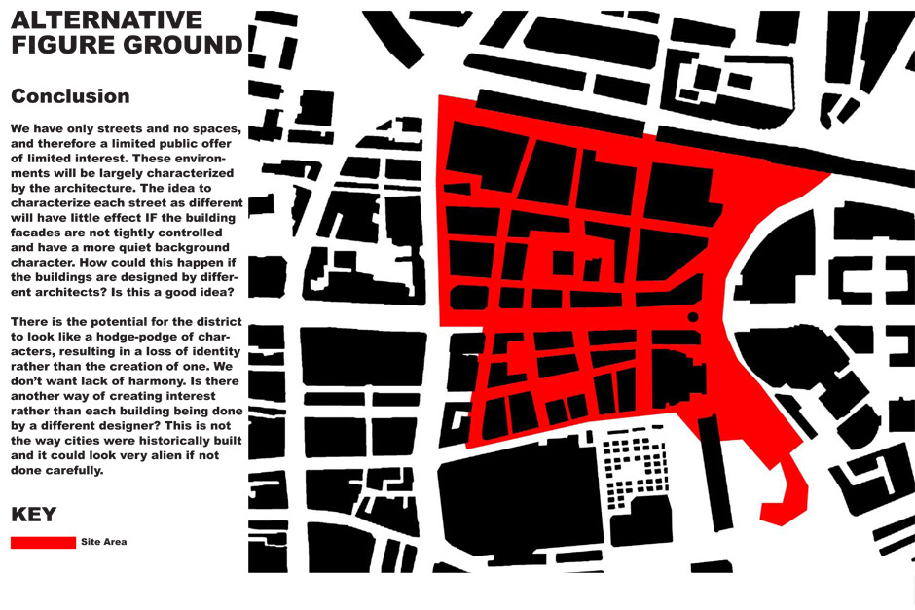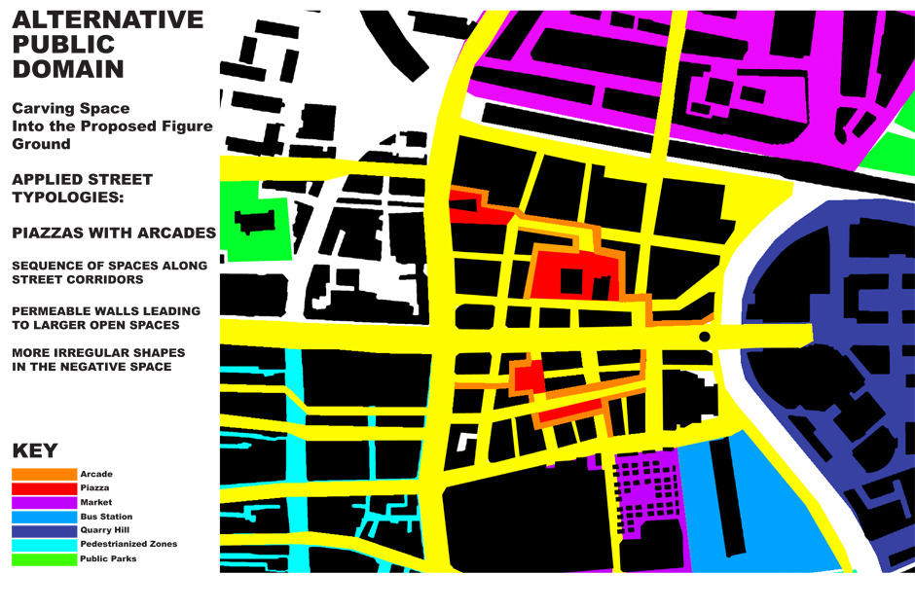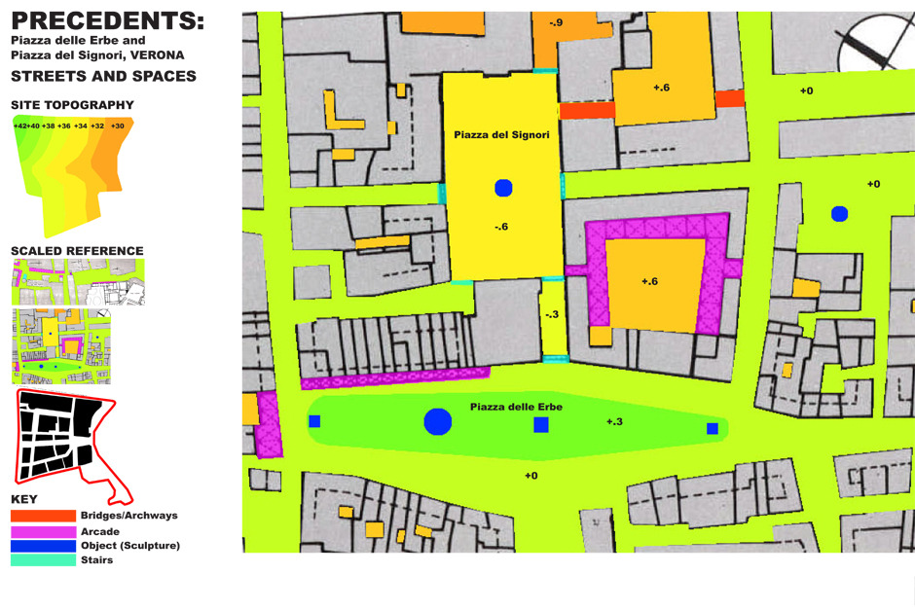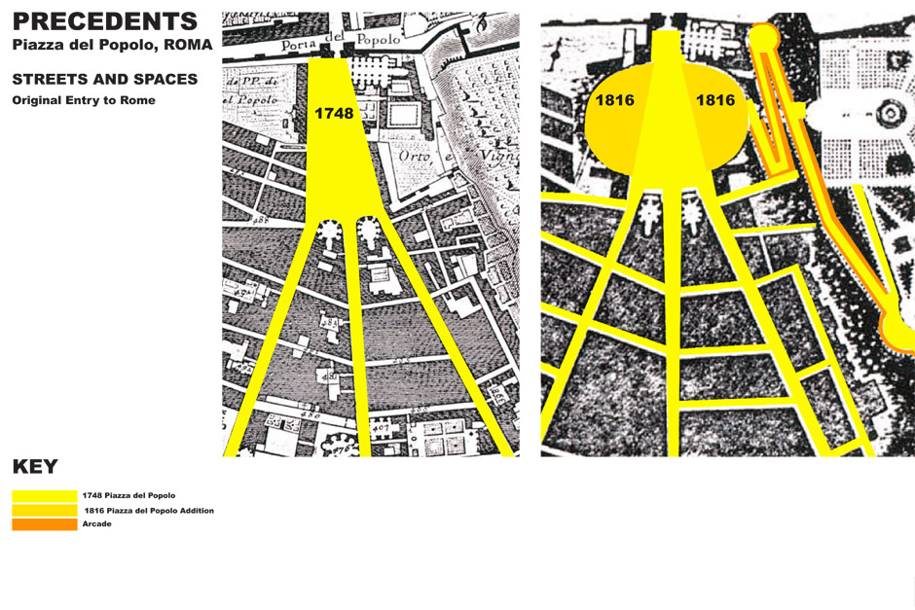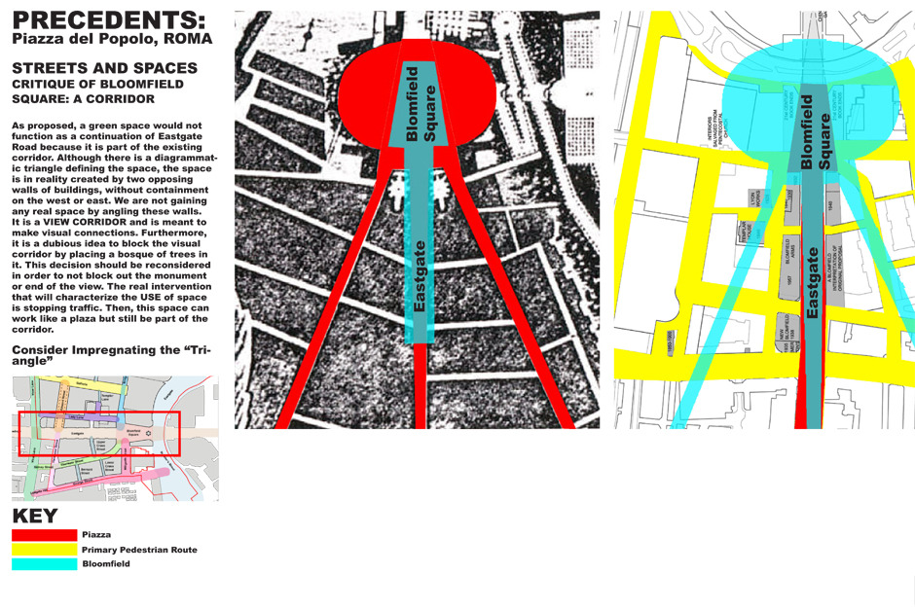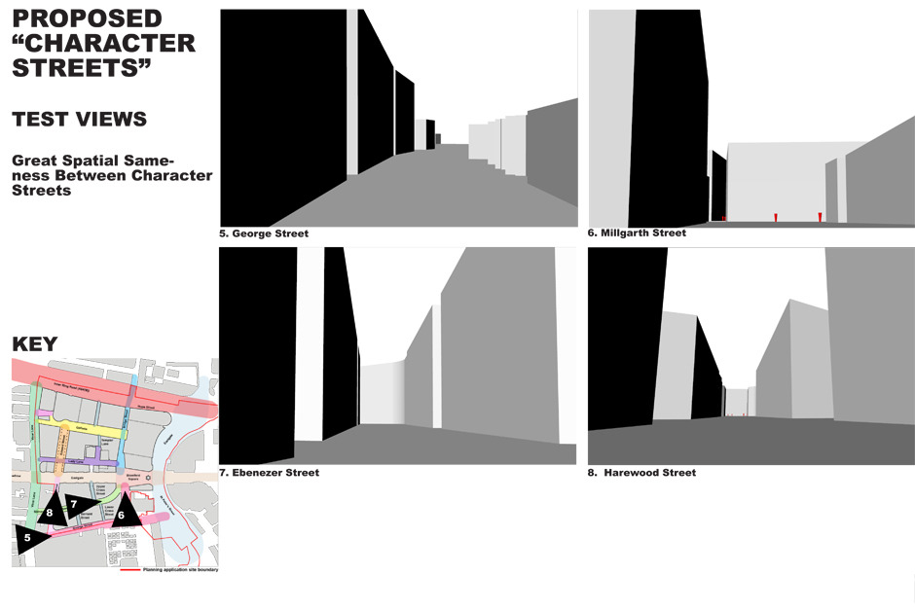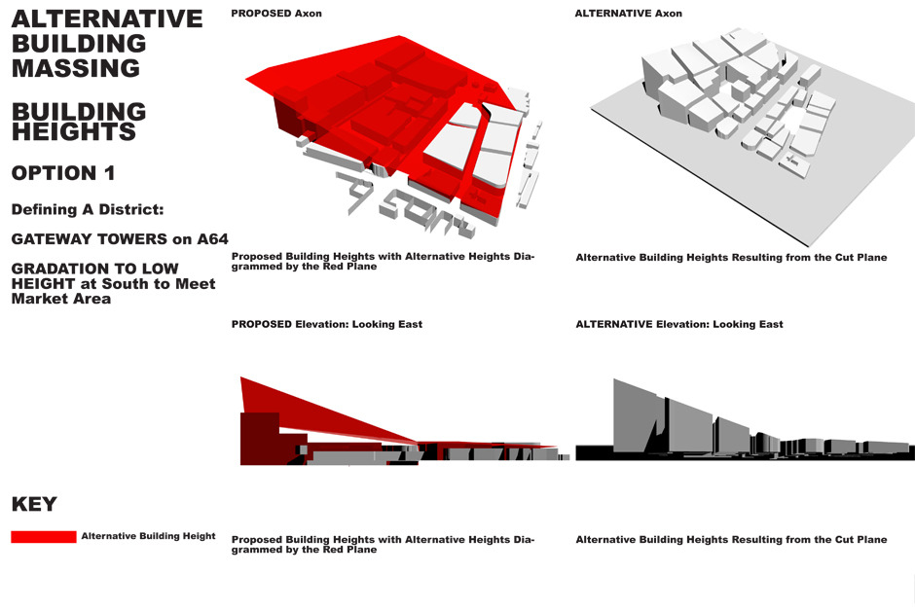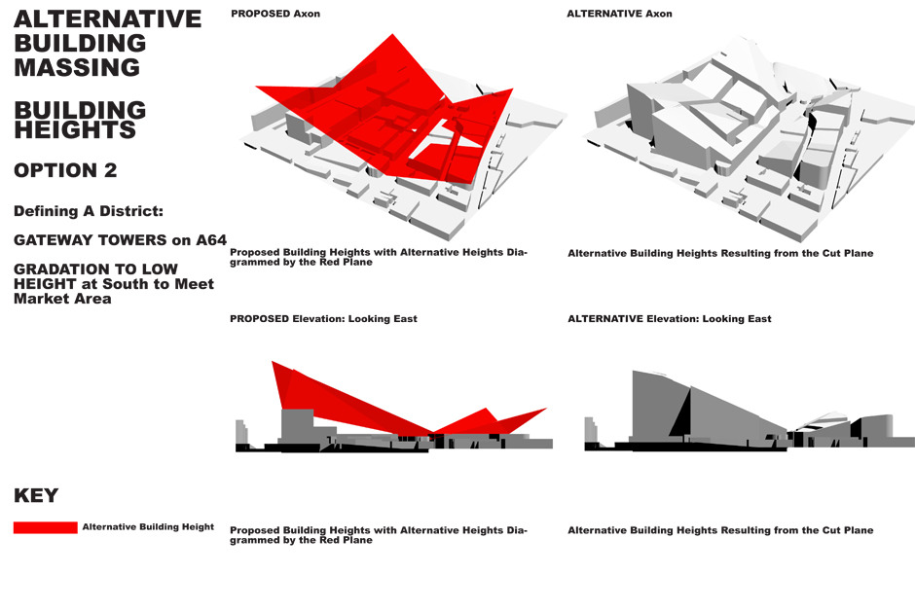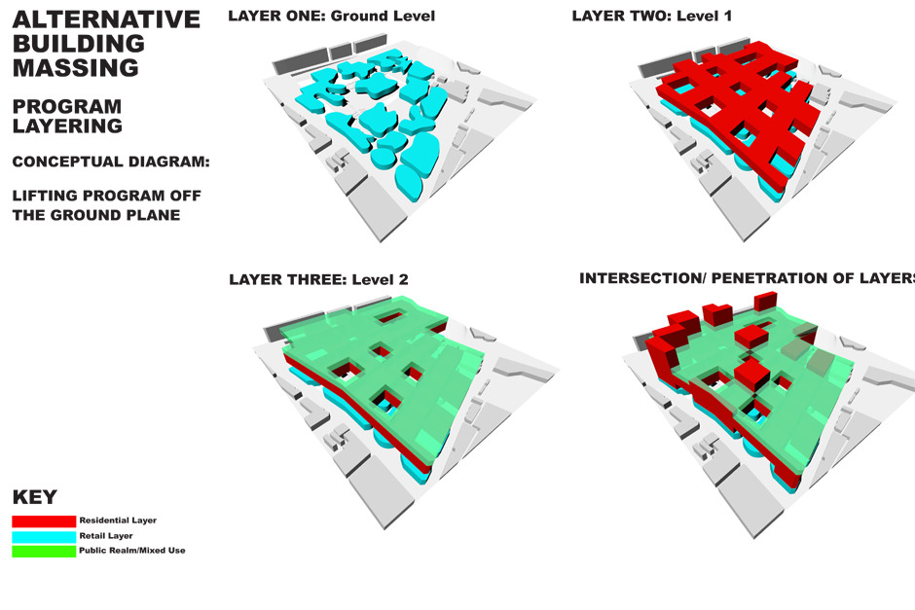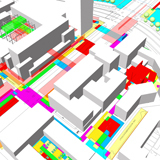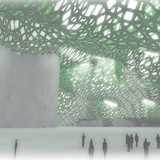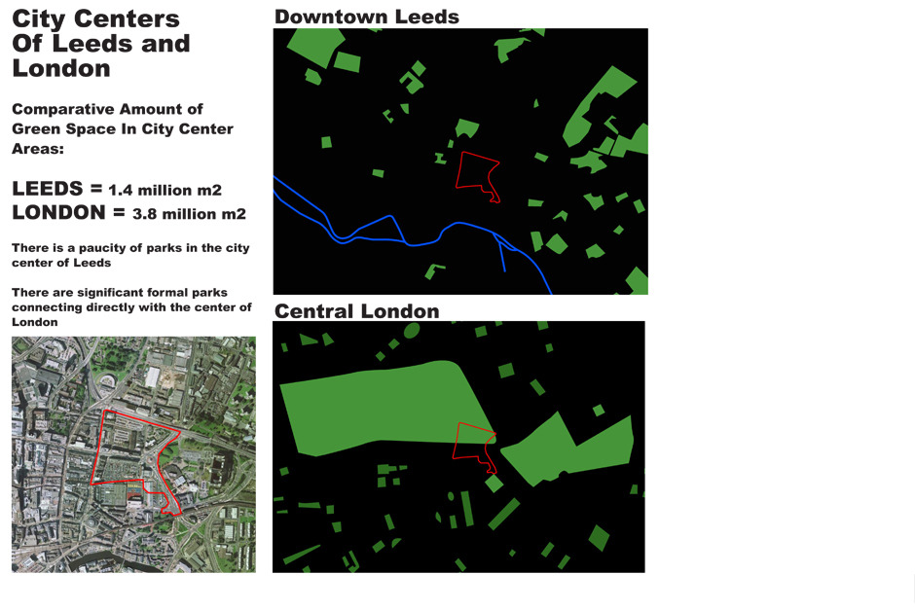
Hammerson Development Public Realm Critique
Leeds
A critique of the existing masterplan for Leeds, UK, this project creates a framework from which City administrators began to rethink their urban regeneration plans. Constructing a database of urban typologies based on famous pieces of cities from around the world, BAM+MSI’s analytical process offered city administrators an immediately understandable point of comparison. These visual comparisons facilitated the City to redirect their growth towards a higher quality urban environment.
By cross-checking their current masterplan with historical preferences several points surfaced as potential shortcomings of the current Leeds plan. These shortcomings included the lack of differentiation, failure to emphasize topographical change, missing civic assembly areas, and general lack of integrated landscape.
A common problem with today’s consistently rigorous zoning laws, Leed’s standing plan created a system of regular streets in the areas of regeneration of monotonous width. As the historical examples show, cities with differentiated street widths create more stimulating variety of scales for ground floor retail and office settings. This variegated mix of floorplate sizes stimulates the intermixing of casual programs with more formal, expensive floor areas and creates a far more diverse and sustainable economic zone. Historical examples range from the typical Manhattan street grid, Piazza del Popolo, to the off-width lanes of Venice.
Modern construction techniques and the economy of scale in today’s urban developments encourage large-scale design strategies. In an effort to minimize detail conditions which topographic variation demands over a large site, modern planning tends to rationalize topography over large areas of site tying into adjacent areas at key points. This modern framework for development, although easier to design, creates urban developments that are susceptible to failure conditions at these points of connection and topographic integration. Furthermore, the rationalized topography creates large flat streets and further increases the feeling of a generic urbanism. By pushing the designers to become more actively involved with the existing topographic change over the course of the site, the City could produce a more active pedestrian environment with real estate benefitting from more nuances and subtlety than the modern rationalizing method. Urban areas like San Francisco, Rome and Monaco, are small examples of how embracing topographic nuances can enhance a city’s identity.
Although Leed’s standing masterplan accounted for a civic assembly space within the downtown area, this space was designed within the regularity of its building footprints and therefore was indistinguishable from say, a vacant lot. There were no great collection mechanisms or circulation support systems feeding the urban plaza, which is another common flaw with contemporary masterplans. This lack of identifiable urban space deems whatever investment the city makes into hardscape or public art doomed to mediocrity. Although Leeds could create a nice plaza, the cross-referencing with historical types showed that the design would never stand out to create urban identity. Therefore in order to maximize their inverstment the city was faced with the option of reconsidering this primary space in positive new light.
The final shortcoming of the masterplan which surfaced through the cross-referencing was the general lack of a comprehensive landscape strategy. Generic urban street sections and spottily planted plazas are a hallmark of contemporary masterplans. Green elements can be a key unifying element in creating a cohesive strategy for an overall masterplan. Conceptual landscape design in urban areas consisting of noteworthy street trees and park elements can be found in great cities across the world, from Paris to New York City.
A design was created as a corrective framework for the existing Leeds masterplan resulting from the analyzed shortcomings. This design integrated a differentiated street condition by shifting the front and back facades from two unconstructed rows of buildings. The plan was split from one floorplate zone into four allowing for more topographic differentiation and diverse connectivity to the existing urban material. A jewel like civic space was created that actually allowed for more building area than previously proposed. This area was accented by a cohesive building height zoning rule which focused on the civic plaza. Finally, unique urban street trees were proposed throughout the streets feeding into the civic plaza with increasing density. (This project was completed by BAM in the office of Martha Schwartz, Inc.)
Project Facts Client: City of Leeds Architectural: Farrell
汉姆尔森公共开发区规划的评价
利兹市
通过对利兹市现有整体规划进行评价,BAM创建了一个项目框架。利兹市政府依据此框架开始重新思考城市复兴计划。BAM以世界各地优秀的城市规划为基础,创建了城市类别数据库。BAM的分析过程为利兹市政府提供了立竿见影的对比点。通过这些对比,利兹市很快找到了城市定位,它要成为一个有良好环境质量的城市。
BAM从历史角度出发,对城市的现有整体规划进行了交叉校检,结果发现了几点潜在的缺陷。这些缺陷包括:缺乏个性,没有强调地貌差异,没有市民集会区,景观缺乏整体协调性。
利兹市现行区划法十分严格,这就导致了一个常见的问题产生,这就是城市复兴地区的街区因太规矩而显得过于单调。从历史上的例子看,街道宽度多样化的城市更能创造出活跃的销售和办公氛围。各种样式的建筑交错存在,刺激了各种正式和非正式活动的交融,为创建一个可持续的、多样性的经济区打下了坚实基础。历史上的例子包括:典型的曼哈顿街区、波波罗广场和狭窄的威尼斯巷道。
当今建筑技术日新月异,城市经济发展一日千里,这些共同催生了大规模的规划战略。地貌的多样性要求在很大的建筑区域内,努力将具体条件最小化。当代规划通过在几个关键点上大范围的与邻近区域融合,更趋向于使地貌合理化。尽管这些城市发展框架设计起来比较容易,但实施起来却极易受负面因素影响,尤其是受这些点的连接和地形整合的影响。另外,合理化的地形产生了一系列平坦大型的街道,这使人们进一步觉得这个城市化方案令人难以接受。通过鼓励设计师们更积极的参与到大范围的现有地形改造上,利兹市将呈现出更加活跃的步行环境,地产业更多的从这些细微差别和妙处中而不是从当代合理性的方法中受益。很多小例子都显示了地形细微差别的妙用——明显提高城市的身份与地位。这些例子有旧金山城区(San Francisco)、罗马城区(Rome)、摩纳哥城区(Monaco)。
尽管利兹市现有整体规划中考虑了在城市的商业区内建造一个市民集会区,但这一集会区是在非常规律的建筑单元内设计的,所以与一块普通空地并无太大差异。当今整体规划的另一大缺陷是没有大型的集会区或用于支持城市广场运转的交通支持系统。由于缺乏个性,政府对这块空地的硬景观或公共艺术的任何投资都不会有太大收益。尽管利兹市能创造出漂亮的广场,但通过对比历史上的各种类型,我们发现,这对于提升利兹市的城市形象毫无益处。因此,为了最大化利用投资,政府不得不重新以一种更新更积极的理论 来指导这一重要空地的利用。
通过比较,利兹市表现出的最后一个缺陷是缺乏一个综合性的景观战略。当今很多规划的共性是:城市街区毫无个性,广场绿植参差不齐。在为整体规划制定紧凑的战略过程中,绿植因素一直是个非常关键的统一性因素。城市的概念性景观规划包含非常惹眼的街道绿树因素和公园因素,这些因素在世界上的各大城市都能看得到,包括巴黎市和纽约市。
出于对利兹市现有规划缺陷的分析,我们为它的现有规划提出了一个正确的修改方案。通过转换两排未建好的建筑正反面,本方案融合了不同的街道状况。考虑到更多的地貌差异和以更多的方式连接到城市现有基础设施上,我们计划把一个建筑群一分为四。考虑到更多的建筑区域而不只是先前的提议区域,我们创建了一个珠光宝气的城市空间。一个紧凑的建筑高度区划法协调着整个区域,也规范着民用广场。最后,我们提议:让所有街道都充满绿树,而且越往民用广场的方向绿树越多。(该项目由BAM在玛莎.施瓦兹公司完成)
工程有关方面: 客户:利兹市(City of Leeds) 建筑设计:法雷尔公司(Farrell)
