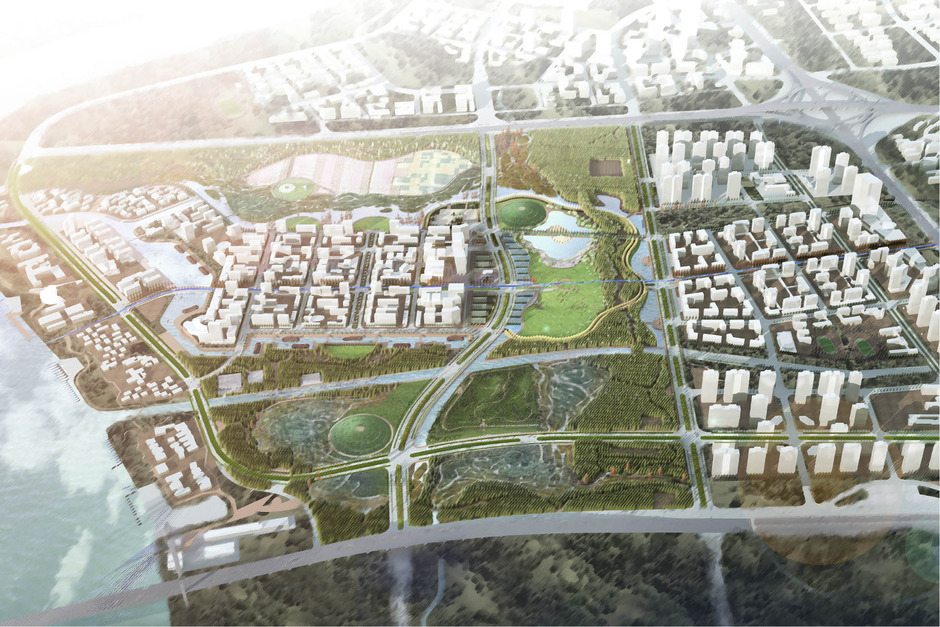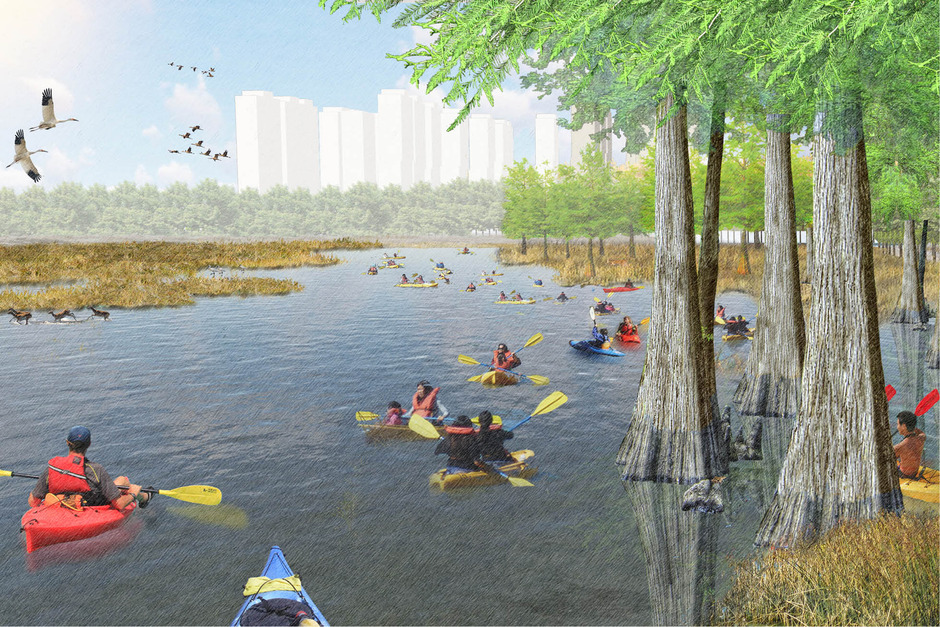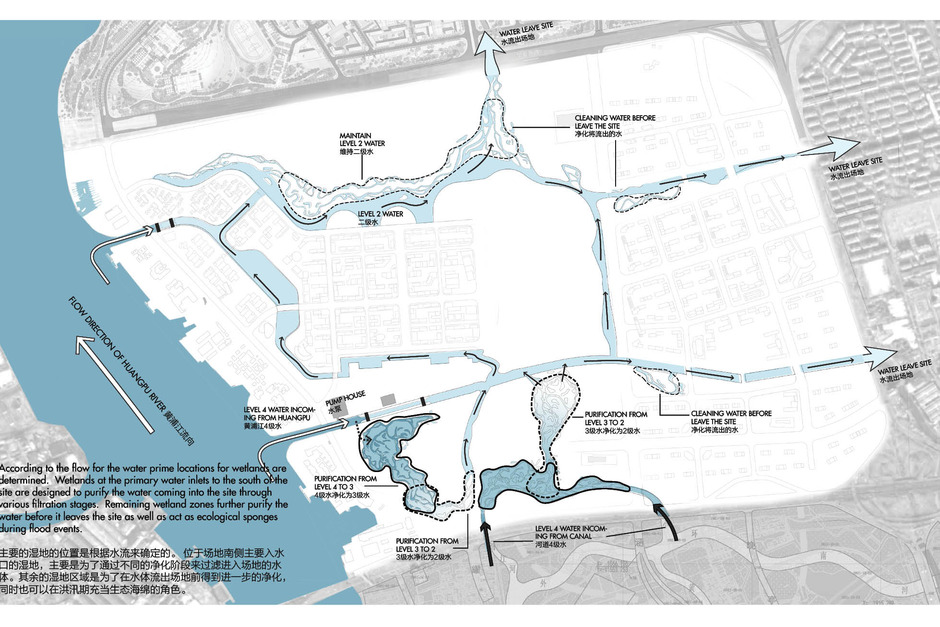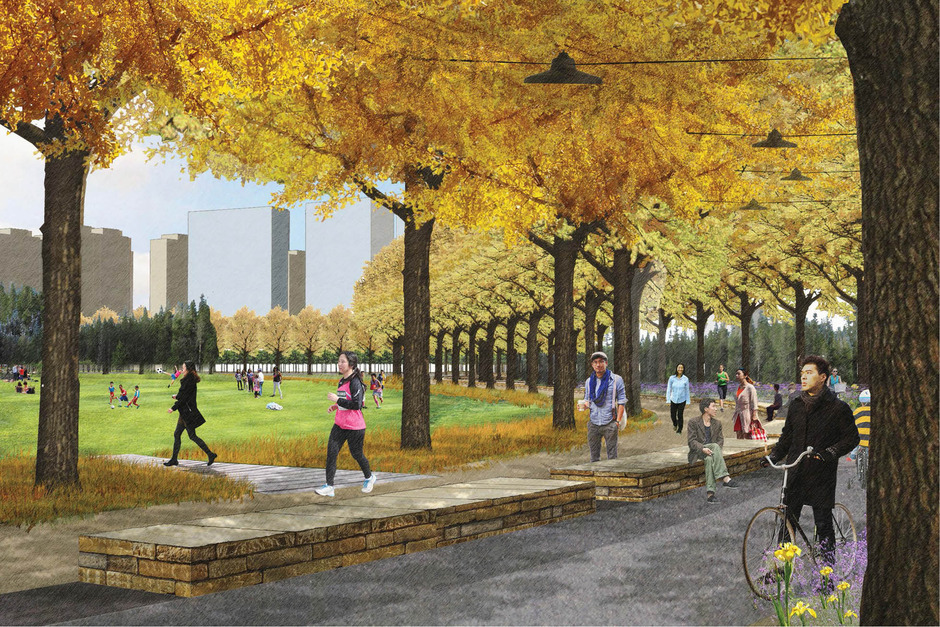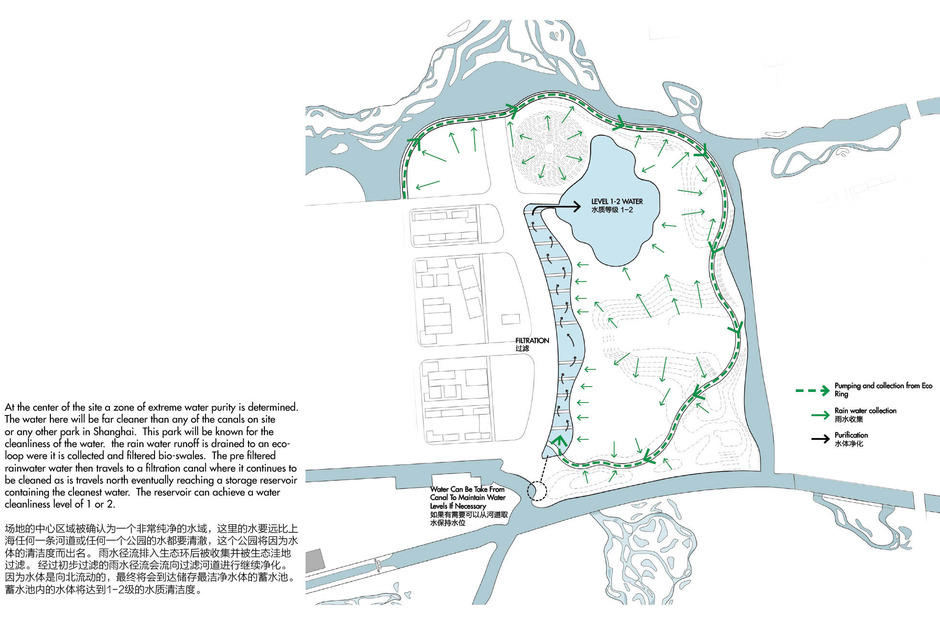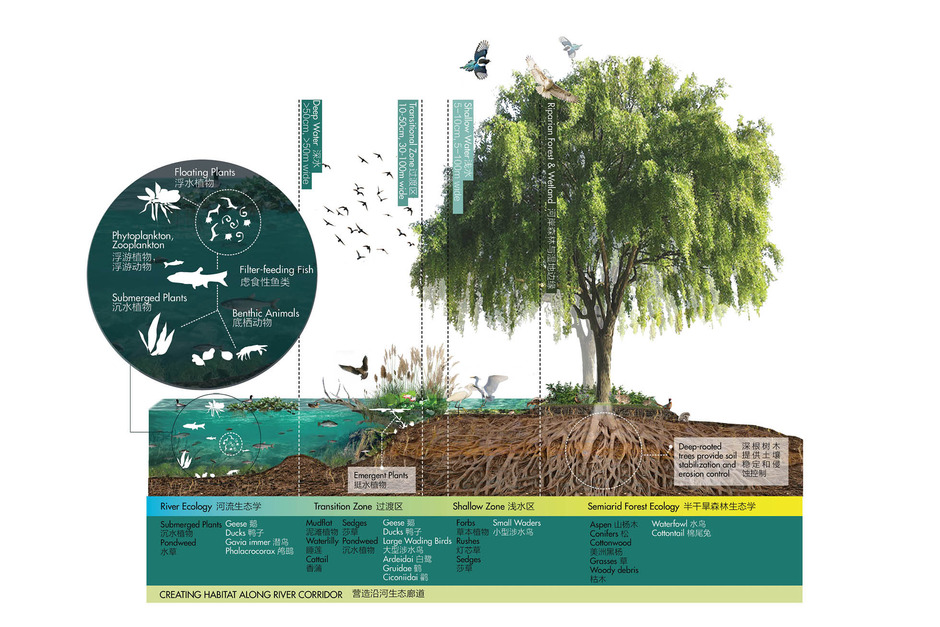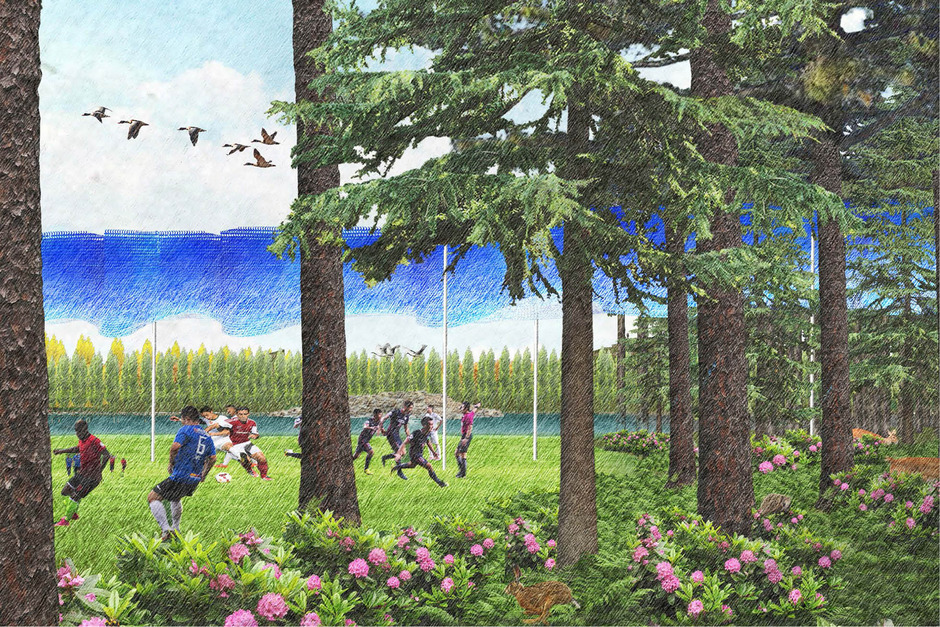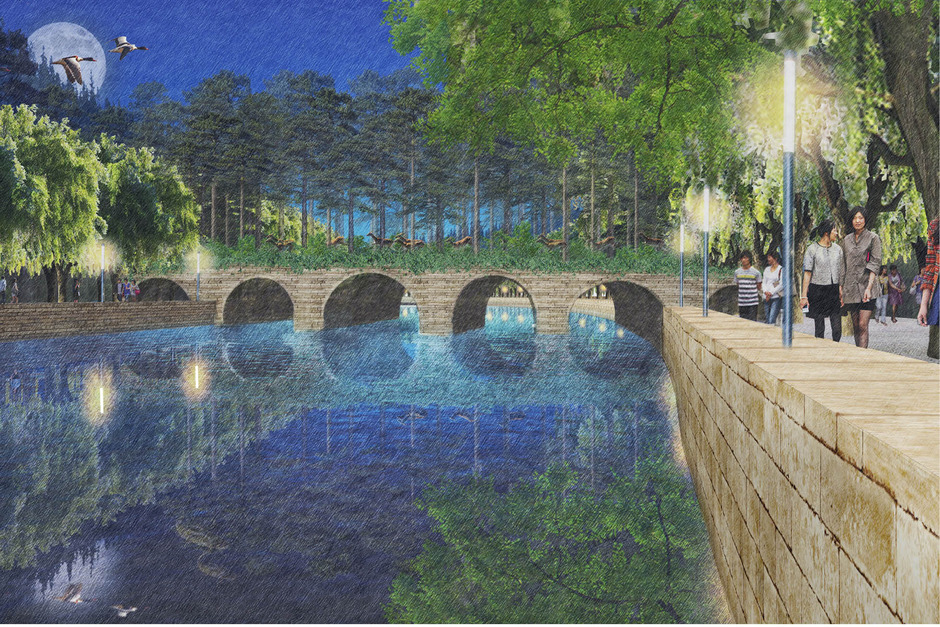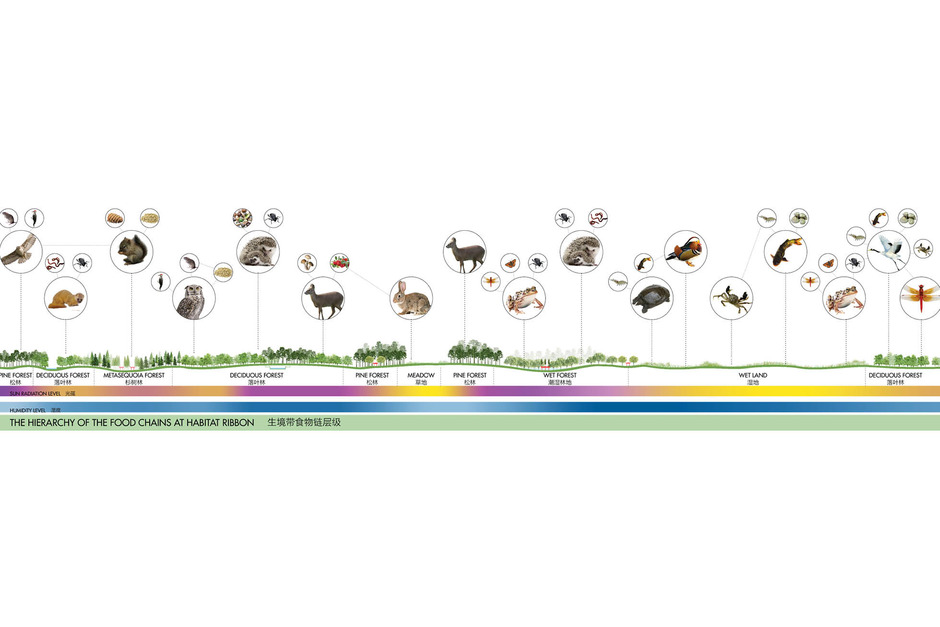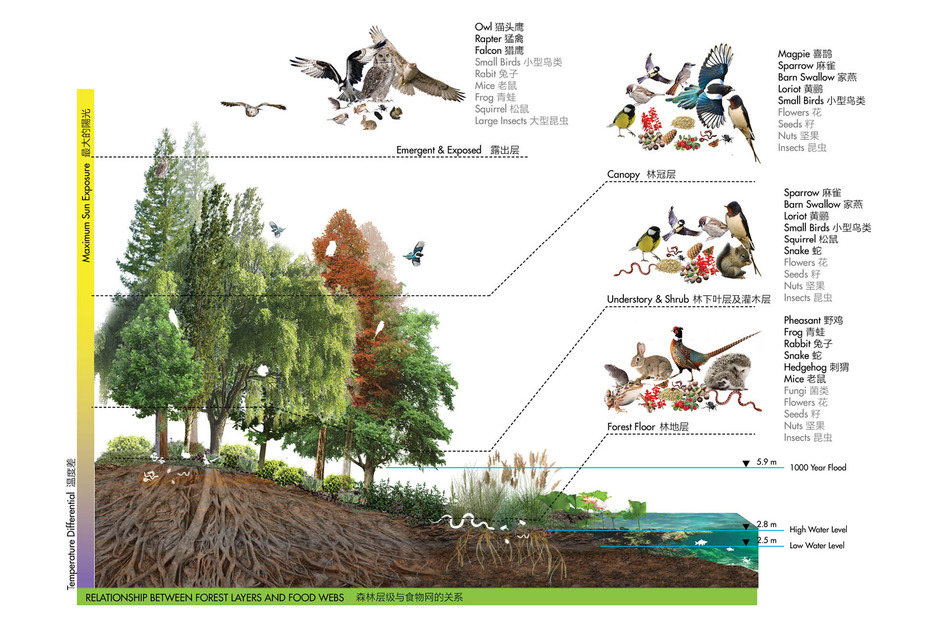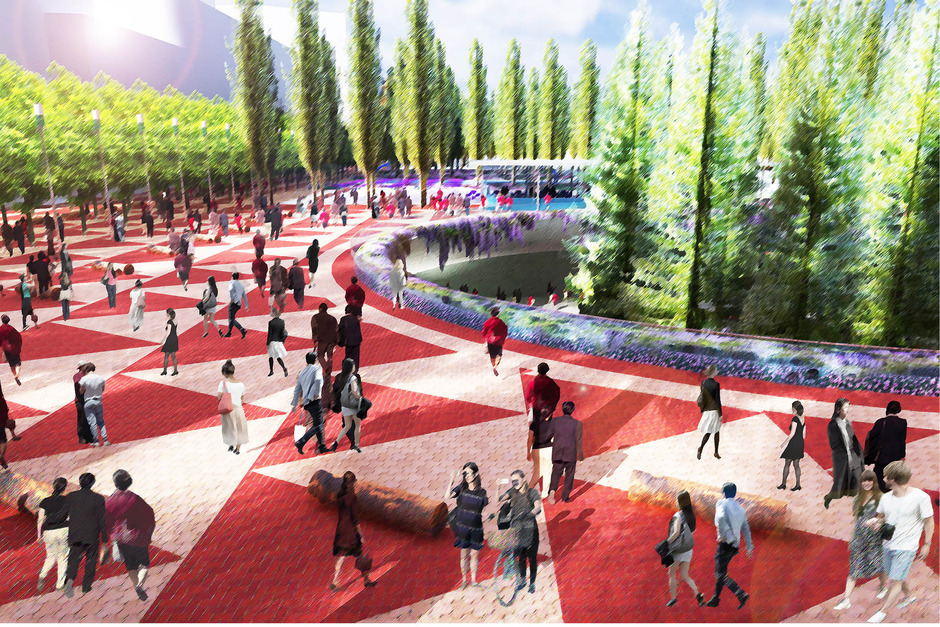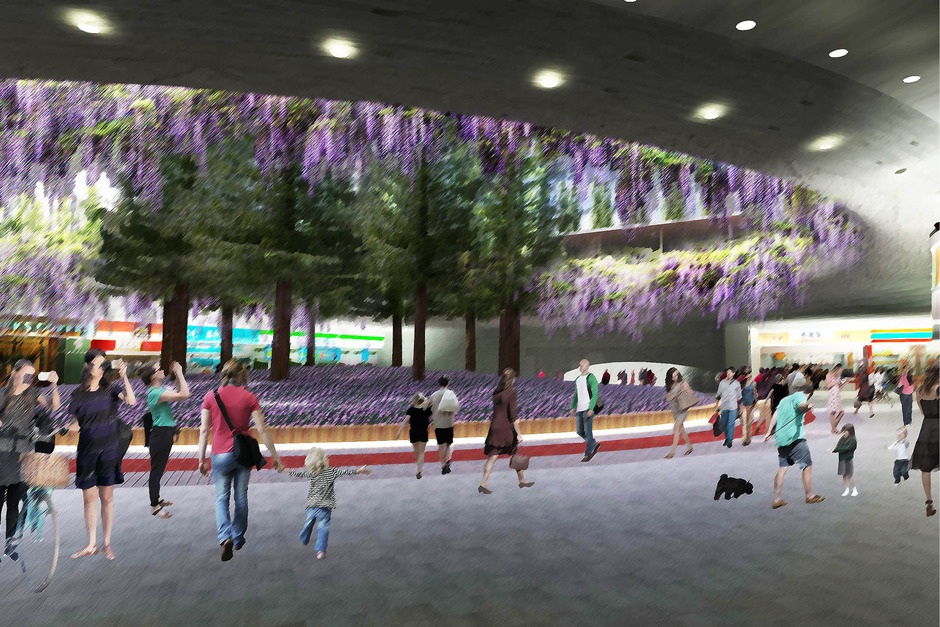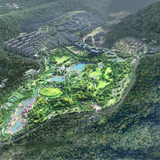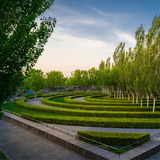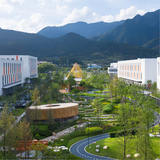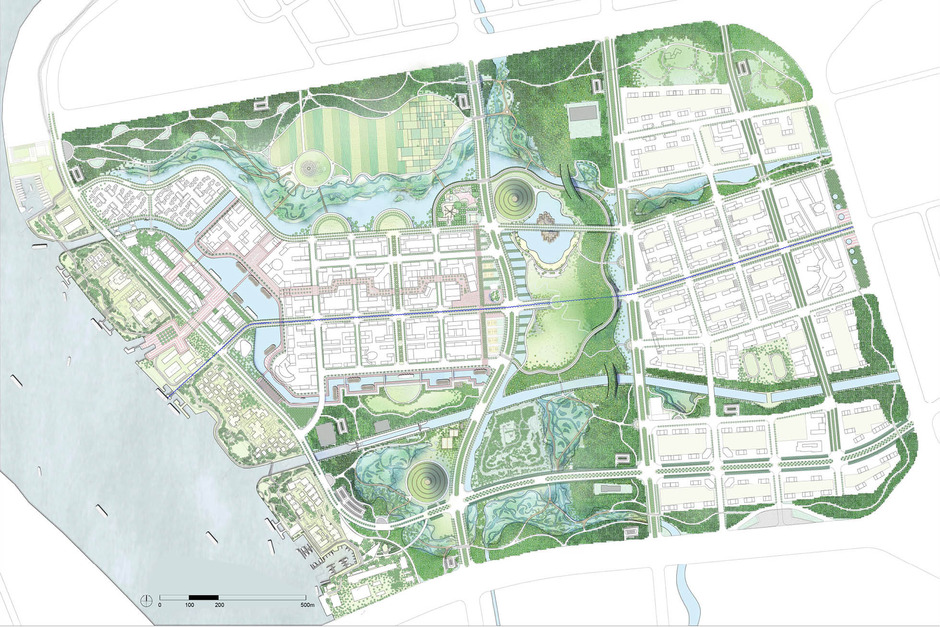
Sanlin Bund Eco-Park
Shanghai
The 240ha site is located strategically within Shanghai’s ecological ring planned around the urbanized area of the city. The site’s location at the landmark Xupu bridge marks the south ‘ecological gate’ of the metropolis. Shanghai city invited BAM in collaboration with Peter Walker Partners to compete in a planning design competition for the rehabilitation of the site’s ecological features and the introduction of a new urbanized zone.
The design proposal takes a twofold approach to the ecological systems of the site. First to address the degraded water quality within the canal systems of the site and to answer the demands of the national ‘sponge city’ requirements, PWP+BAM organized a massive biofiltration landscape around the planned urban core. Given the various levels of pollution currently found in the site riverbeds the biofiltration zones are separated into primary filtration wetland in the south where the water is most polluted. The northern zone where water levels may be raised to recreational qualities is planned with cypress bogs a wetland park and trails. The highest water level quality zone is protected around the central playfields zone of the masterplan which includes a filtration ring path designed to produce multistage biological filtration to support a central lake feature with water quality high enough for bathing.
The second landscape feature created by organizing the rubb le from the required demolition of illega l settlements on the site is the creation of a raised Habitat Ribbon, which runs the north south span of the site, connecting into the larger Shanghai green ring network. The Habitat Ribbon takes precedent over some of the human programs of the park, passing over the two major canals with land bridges, and under the primary avenue. This continuous habitat allows for the safe movement of a diverse group of species encouraged to reinhabit Shanghai’s repaired ecological zone.
三林港生态公园
上海
占地 240 公顷的场地位于上海南侧“生态大门”的标志性建筑徐浦大桥附近,也处在上海城市化地区的生态圈内。上海市邀请 BAM 与 Peter Walker Partners(以下简称“PWP”)合作,共同参与一项旨在恢复场地生态、开发新的城市化区域的规划设计竞赛。
该场地的生态系统地设计中,使用了双重设计方法。首先,为解决场地运河系统内水质下降的问题,并满足国家“海绵城市”的要求,PWP和BAM 在规划核心区周围放置了大量的生物性过滤景观。鉴于目前各流域的污染程度不同,生物过滤区被分为三个部分。首先,水污染最严重南部被列为第一级过滤湿地;其次,规划在北部水域营建柏树沼泽、湿地公园和小径,将水质提升至可进行水上活动的质量;最后,总体规划的中央游乐区有一片最高水质的区域,设有一个环形过滤路径,并使用多级生物过滤系统,以使中央湖泊拥有达到沐浴要求的洁净水质。
该项目的第二个景观亮点,是使用从违章居住房上拆除后的碎石料建造的一个凸起的带状栖息地。这一栖息地跨越场地南北,连接到上海城市更大的绿色环网中。带状栖息地的设计先于公园中其他的以人类为主要考量的项目,它位于主干道之下,通过陆桥穿过两条主要运河。这种连续的栖息带能够让多样化的物种在城市中安全地迁徙,吸引它们重回上海,在修复后的生态区内安家。
