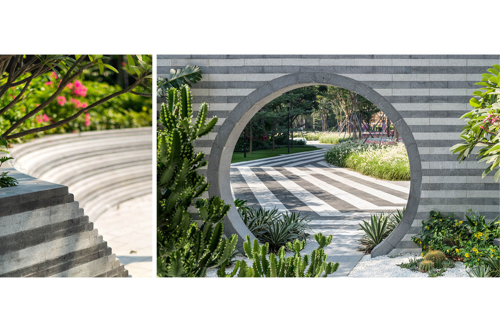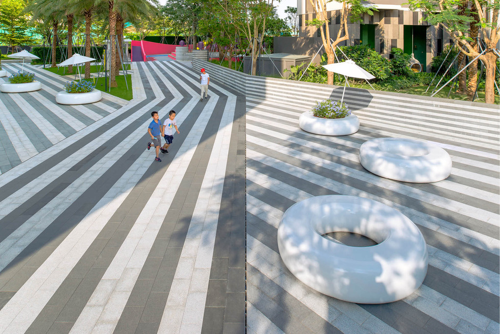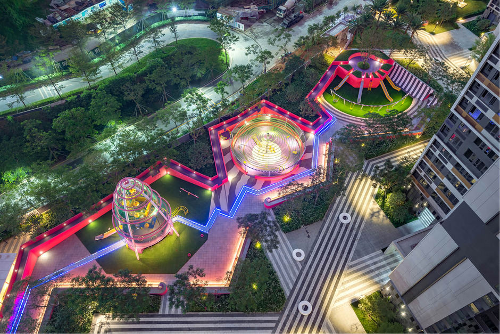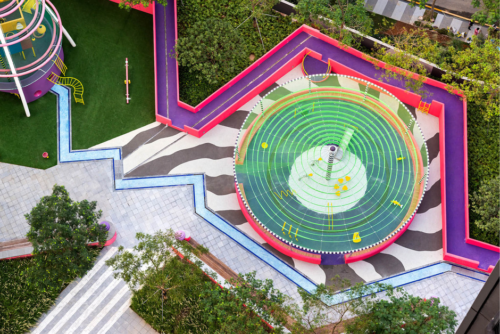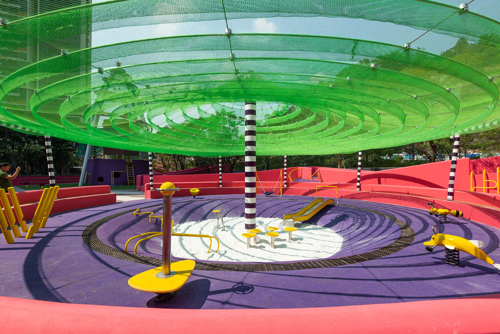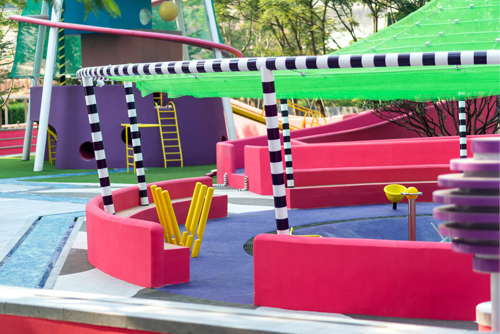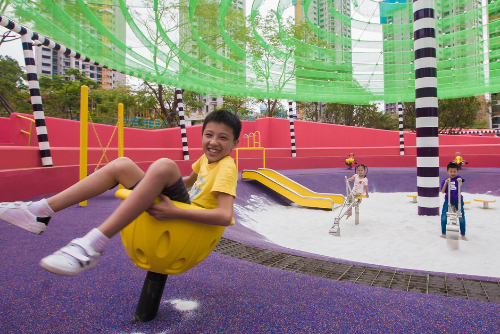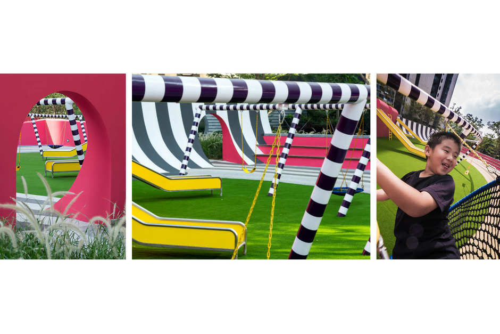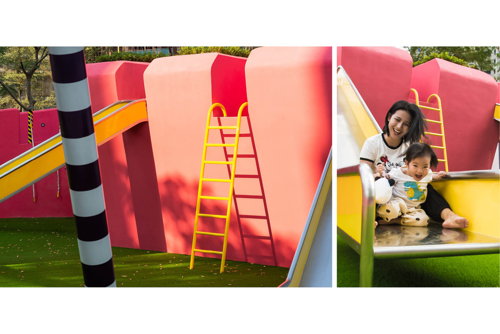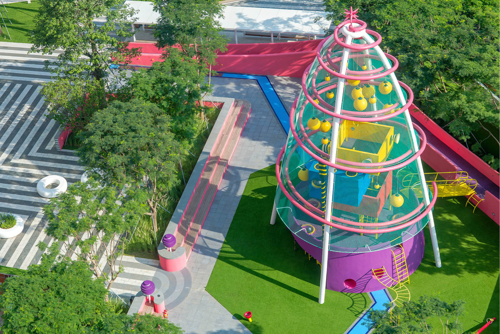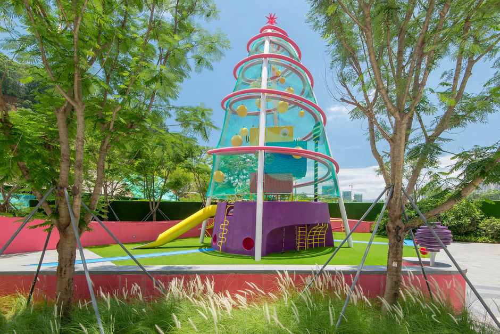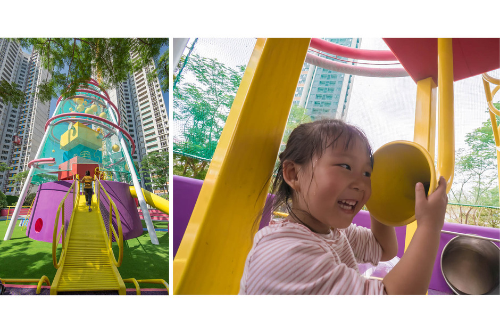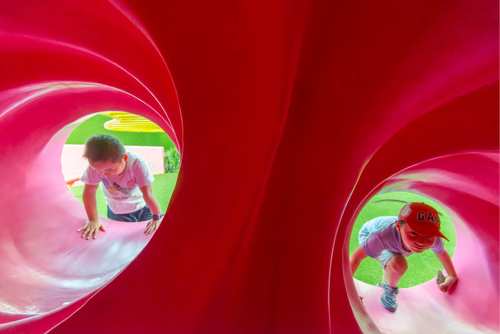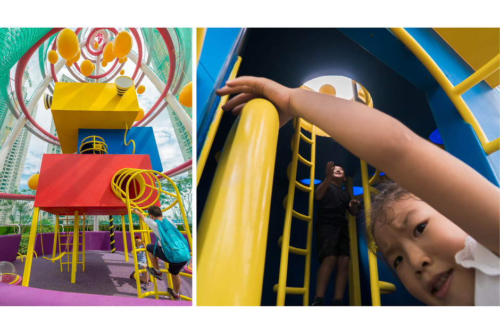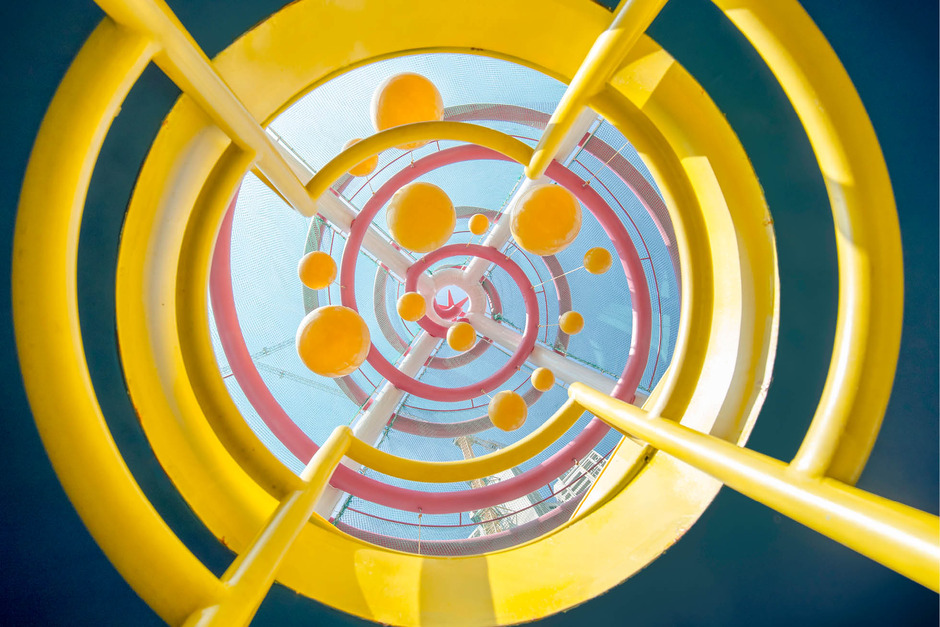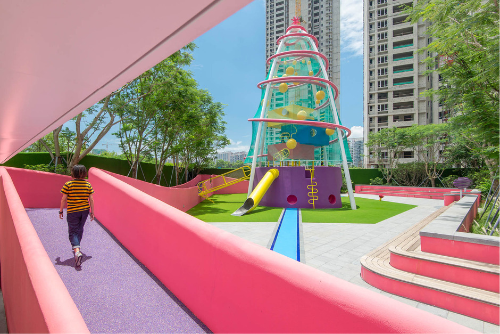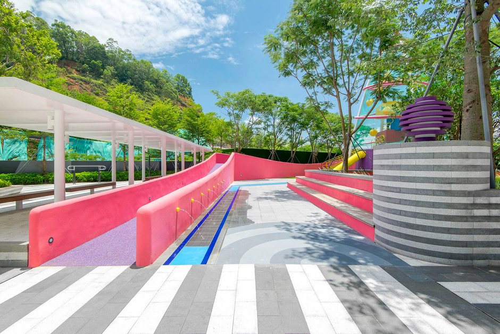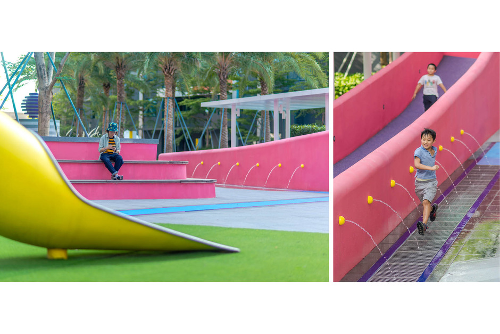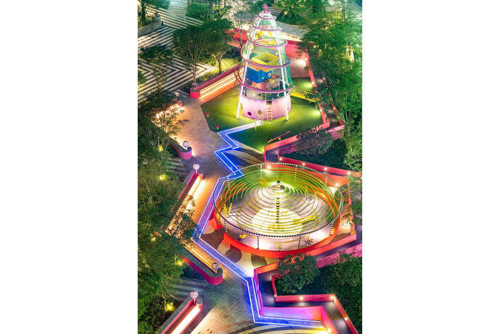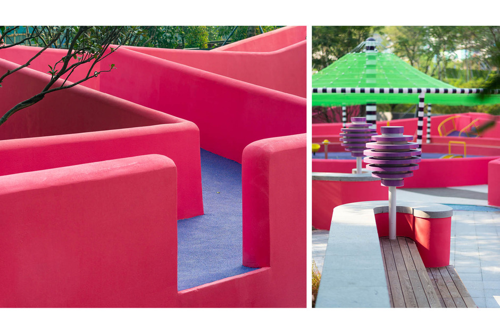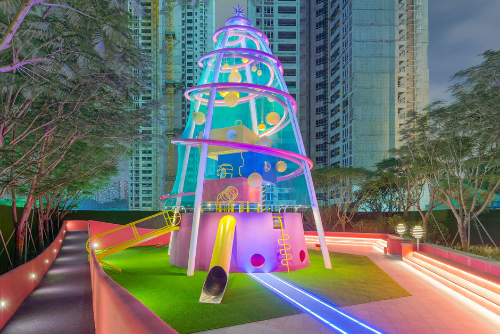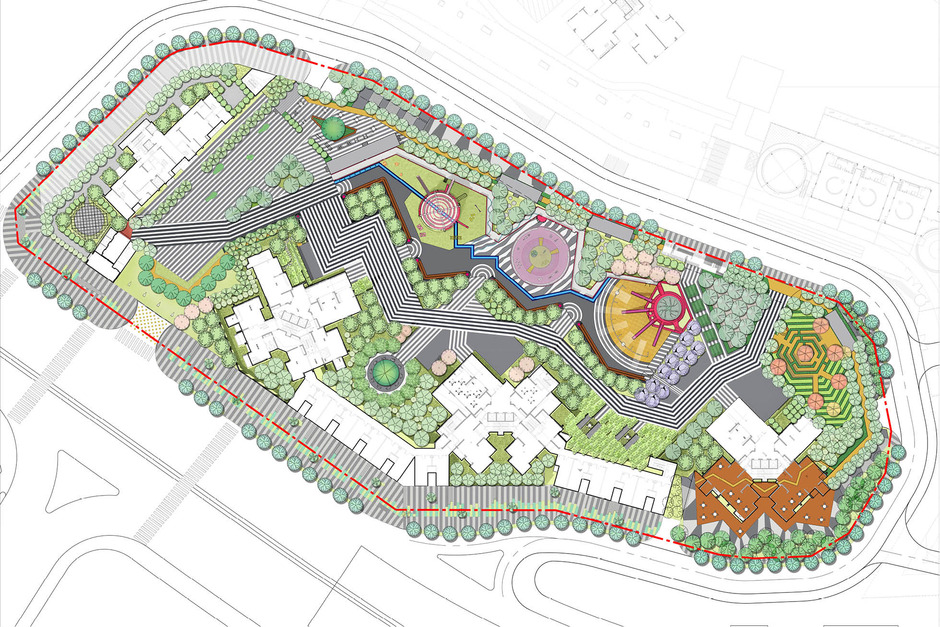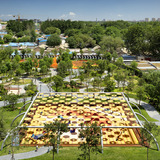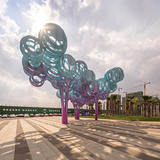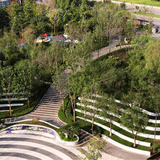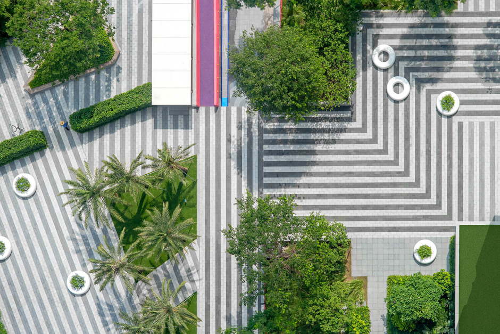
Buji Residence featuring the PLAYSCRAPER
Shenzhen
You may have heard of Buji before: the project that represents best BAM’s maxim “a good idea can come from anywhere”. The project where the client chose the idea of back then junior designer Denise over a proposal by one of the founders, and where BAM went all in to turn Denise’s idea into reality. After two and half years of hard work BAM’s newest project - the Buji playground is completed and ready for some real action in Shenzhen.
Shenzhen is a place of utter newness. The city, by some measures, was born in the 1990’s. It is a place completely oriented to the future, teeming with technology companies and accessing a vast region of manufacturing to support the creation of cutting-edge devices. The people of the city are from all over the country, most of them looking to the future and the part their new city will play in it. At the same time, the name Buji is the very key to the rich history of the district and the region. Buji, by origin, is a Hakka word and used to be a settlement to this ethnic group in the past. The rich culture, dynamic history and progressive spirit of Shenzhen inspired BAM to gift the city with a BOLD design.
But how does one actually design a park for a large residential zone in a new city? BAM seized the idea that a great residential district should be full of families. Schools, safe places to play outside and a healthy atmosphere all attract families. Given the tropical vibe of the city BAM utilized a design language of bright color and high visual contrast. The bold design language is juxtaposed with the vibrant, lush native foliage. Defined by angular energy, the lay-out utilizes the existing height differences of the site and uses the EVA (emergency vehicle access) conditions as the base, instead of designing to hide it.
The Buji Phase I residence landscape is programmatically separated into two levels. The flowing street landscape at ground level for retail and bus terminal, and recreational gardens for residents on the upper level, atop the architectural podium. The primary element in the recreational gardens is a zig-zagging path, the Milky Way, leading from the main gate to residential entries. The zig-zagging Milky Way also segregates the two types of gardens in the park. To the north, the play gardens with greater sun exposure. To the south the relaxation gardens, tucked into the spaces between buildings and shrouded with planting, creating a significantly cooler micro-climate.
The Milky Way brings explorers of all ages from SIides Racing, to Circus and other exciting elements towards the unique ‘Playscaper’ an elliptical tower-like climbing structure which children can climb into and slide out.
Buji, the Legend of Shenzhen is still an ongoing tale. BAM is currently overseeing construction of the second phase of the project which includes a pinetum, sports zones, a dog park, running loops, a public pool. The motto for this chapter is: “The greener, the better!”
布吉住宅
深圳
布吉住宅项目位于深圳市一个新开发的山地区域中,景观分为两个层次。地面层包括零售店铺和公交总站,主要打造的是起伏的街道景观,而位于高层楼宇上的是屋顶住宅区域的休闲花园景观,也是本项目的重点设计区域。高层住宅景观大致分为两种景观类型:活泼的游乐园景观,可供儿童玩耍嬉戏,意在创造热闹的服务于家庭生活的综合游乐区域;休闲的花园景观,则可供居民日常漫步小憩、闲谈静思。游乐园位于小路的北侧,拥有更多的日照;位于南侧的休闲花园,藏在建筑之间的空间内,被种植环绕,创造出一个更为凉爽的小气候。
从主入口通往各种住宅入口的“之”字形曲折小路是贯穿全场的主要元素,既分隔了两种类型的花园,同时也满足了严格的高层建筑对于消防的需求。人行主入口由于消防需求而带来的大面积硬质铺装让我们不得不考虑通过视觉的手段来更好的引导居民进入社区花园的核心区域的形式。黑白线条的透视效果本身就具有良好的引导性,而铺装实际上则采用了三种灰度的石材,形成黑白条纹和灰白条纹两种组合。黑白石材的高明度对比能够更好的引起视觉上的注意,因此也作为主要流线的材料贯穿全局。灰白条纹则退居背景,在保证设计语言统一的基础上,视觉效果相对弱化。为了调节硬质铺装的单调与炎热,我们还为这个区域设计了带遮阳伞的白色甜甜圈种植池座椅。甜甜圈方便移动可以根据需求随意布置,白色遮阳伞也可依据天气适时展开。
儿童游乐场是本项目设计的重点,其本身包含了三个主题区域,以针对不同年龄阶段的儿童分别是:摩天游乐塔、马戏团和滑梯竞速。这三个区域被粉色高低起伏的游戏地形和台阶座椅环绕形成了一个完整和安全的内部流线,粉色地形主要为孩子提供了上下奔跑的道路,而台阶座椅则考虑到家长在休憩谈天的同时能放心的观察孩子玩耍时的举动。
而本次开放的区域则是在众多设计元素中,最具特色的“摩天游乐塔”。摩天游乐塔主要针对5-12岁的儿童或者更大龄的人群。游乐塔包括三部分结构,螺旋上升的半椭圆形主要钢结构;平台结合攀爬功能混凝土结构;内部三个错落的盒子结构。 儿童可以通过多种方式攀爬进入平台,再沿三个盒子结构逐层向上,靠近悬挂的飞翔泡泡。而在平台区域则可以攀爬或者通过滑梯离开游乐塔。同时家长也有非常简单的方式到达平台区域,以便更好的关照孩子的一举一动,如我们称之为登机梯的形式等。夜晚蓝色的灯带贯穿全场,像一条银河引导着人们行进的路线,粉色和紫色作为主调色彩环绕在周围,为了配合游乐的主题我们还为场地设计了蜂蜜搅拌棒形态的紫色灯具。
架空层的设计与其他区域设计一样,在业主提出需求的基础上进一步的寻找形式上的解决方案。架空层主要包括泛大堂和活动房间两部分。泛大堂除了在空间上进一步整合和简化了建筑的原有结构外,在色彩和形式上也与景观的主调统一。活动房间有着更好的光线,更适宜提供休闲娱乐的的功能比如吊椅和儿童玩具、儿童作业区等,紫色的橡胶座椅也进一步与景观元素相呼应。
销售厅前道旗的图案设计更好的体现了我们和业主对于这个项目的期待,在道旗的图案中我们相对完整和一体的呈现了所有的景观设计元素并结合了更为理想化的设计憧憬,我们希望在这个小的世界中孩子和大人都可以更好感受到这个社区,这个城市,乃至这个大的世界。
